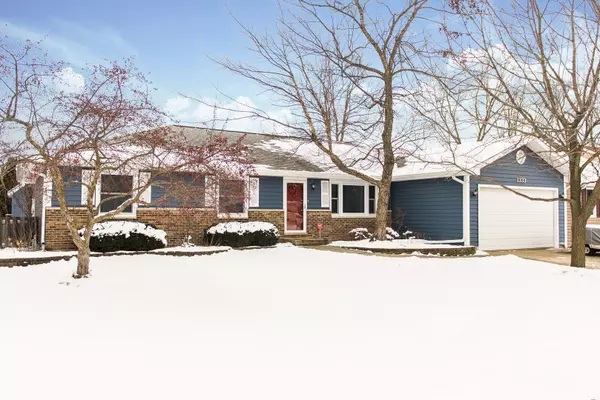$255,000
$255,000
For more information regarding the value of a property, please contact us for a free consultation.
4 Beds
3 Baths
1,872 SqFt
SOLD DATE : 04/10/2020
Key Details
Sold Price $255,000
Property Type Single Family Home
Sub Type Detached Single
Listing Status Sold
Purchase Type For Sale
Square Footage 1,872 sqft
Price per Sqft $136
Subdivision Maple Terrace
MLS Listing ID 10638579
Sold Date 04/10/20
Style Ranch
Bedrooms 4
Full Baths 3
Year Built 1988
Annual Tax Amount $7,297
Tax Year 2018
Lot Size 10,454 Sqft
Lot Dimensions 82 X 125
Property Description
SCHEDULE YOUR SHOWING BEFORE IT'S GONE! First floor living at its finest! This Immaculate Ranch has been freshly painted and has new engineered hardwood floors(2017) throughout the main level. The Living Room features a stone wood burning fireplace, vaulted ceilings, recessed lighting, and skylights that allow a ton of natural light in. The Master Bedroom Suite is complete with a walk-in closet and a newly remodeled bathroom(2016), with a glass enclosed shower and double sink vanity. The Kitchen has an eat-in dining area, substantial storage, and lengthy quartz countertops. The fully finished basement includes, another large family room, game room (pool and ping pong table included), and a full bathroom with Jacuzzi Tub. In 2016, the owners installed all new vinyl siding and widows. With a great fenced in back yard, an extra large storage shed, new solar panels(2019), a new deck(2019) that has electrical run to it, this yard is ready for your next family gathering. The location can't be beat, it is within walking distance to schools, bike paths, parks, trails, and playgrounds. Call today for a private showing!
Location
State IL
County De Kalb
Community Curbs, Sidewalks, Street Lights, Street Paved
Rooms
Basement Full
Interior
Interior Features Vaulted/Cathedral Ceilings, Skylight(s), Hardwood Floors, First Floor Full Bath, Walk-In Closet(s)
Heating Natural Gas
Cooling Central Air
Fireplaces Number 1
Fireplaces Type Wood Burning
Fireplace Y
Appliance Range, Microwave, Dishwasher, Refrigerator, Washer, Dryer, Disposal
Exterior
Exterior Feature Deck, Porch
Parking Features Attached
Garage Spaces 2.0
View Y/N true
Roof Type Asphalt
Building
Lot Description Fenced Yard
Story 1 Story
Sewer Public Sewer
Water Public
New Construction false
Schools
School District 427, 427, 427
Others
HOA Fee Include None
Ownership Fee Simple
Special Listing Condition None
Read Less Info
Want to know what your home might be worth? Contact us for a FREE valuation!

Our team is ready to help you sell your home for the highest possible price ASAP
© 2024 Listings courtesy of MRED as distributed by MLS GRID. All Rights Reserved.
Bought with Kasey Zeimet • American Realty






