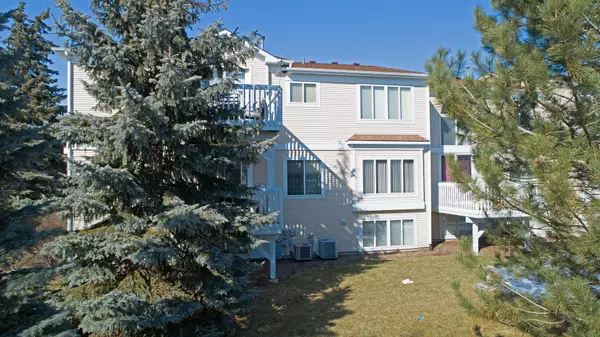$178,500
$182,500
2.2%For more information regarding the value of a property, please contact us for a free consultation.
3 Beds
2 Baths
1,580 SqFt
SOLD DATE : 03/27/2020
Key Details
Sold Price $178,500
Property Type Condo
Sub Type Condo
Listing Status Sold
Purchase Type For Sale
Square Footage 1,580 sqft
Price per Sqft $112
Subdivision Sierra Ridge
MLS Listing ID 10652934
Sold Date 03/27/20
Bedrooms 3
Full Baths 2
HOA Fees $220/mo
Year Built 1997
Annual Tax Amount $3,966
Tax Year 2018
Lot Dimensions 0X0X0X0
Property Description
ONE OF THE NICEST ON THE MARKET! This Penthouse ranch condo is located in the popular Sierra Ridge subdivision! Check out the photos and 3D tour and be ready to be impressed with this immaculate home! Enjoy spending time around the fireplace in the large living room with attached dining area. The open kitchen complete with all appliances is perfect for all of your entertaining and family gatherings! Three large bedrooms include a Master Suite that boasts an extra large walk in closet, master bath with double sink and soaker tub! The private outdoor balcony is perfect for all of your outdoor BBQ's! Two car attached garage and crawl space for even more storage! Recent improvements include new A/C in 2018, refrigerator in 2018, dishwasher in 2018 and newer roof. Awesome location close to shopping, dining and I-90! Schedule your showing today!
Location
State IL
County Kane
Rooms
Basement None
Interior
Interior Features Vaulted/Cathedral Ceilings, Laundry Hook-Up in Unit, Storage
Heating Natural Gas, Forced Air
Cooling Central Air
Fireplaces Number 1
Fireplaces Type Double Sided, Gas Log
Fireplace Y
Appliance Range, Microwave, Dishwasher, Refrigerator, Washer, Dryer, Disposal
Exterior
Exterior Feature Deck
Parking Features Attached
Garage Spaces 2.0
View Y/N true
Roof Type Asphalt
Building
Sewer Public Sewer
Water Public
New Construction false
Schools
School District 46, 46, 46
Others
Pets Allowed Cats OK, Dogs OK
HOA Fee Include Insurance,Exterior Maintenance,Lawn Care,Snow Removal
Ownership Fee Simple w/ HO Assn.
Special Listing Condition None
Read Less Info
Want to know what your home might be worth? Contact us for a FREE valuation!

Our team is ready to help you sell your home for the highest possible price ASAP
© 2025 Listings courtesy of MRED as distributed by MLS GRID. All Rights Reserved.
Bought with Andrew Romano • Century 21 Lullo






