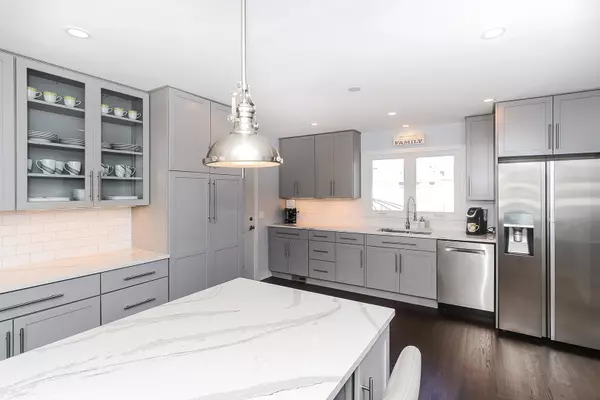$515,000
$540,000
4.6%For more information regarding the value of a property, please contact us for a free consultation.
4 Beds
3 Baths
3,020 SqFt
SOLD DATE : 10/15/2020
Key Details
Sold Price $515,000
Property Type Single Family Home
Sub Type Detached Single
Listing Status Sold
Purchase Type For Sale
Square Footage 3,020 sqft
Price per Sqft $170
Subdivision Green Acres
MLS Listing ID 10654531
Sold Date 10/15/20
Style Colonial
Bedrooms 4
Full Baths 3
Year Built 1964
Annual Tax Amount $12,492
Tax Year 2018
Lot Size 8,385 Sqft
Lot Dimensions 50X150
Property Description
Beautifully updated split-level home but so much more. This ready to move in home is a must see in order to appreciate the spacious kitchen and living areas. 4 bedroom, 3 bathroom home in the Green Acres Neighborhood. Close to the golf course and Metra train and located in the Prospect High School district ! Features a dream eat-in kitchen that was updated in 2017 that opens to the living room and dining room for a great entertaining area. 24 by 14-foot kitchen with hardwood floors. Quartz countertops, 11-foot center island with large eating area. Stainless steel appliances, double ovens, wine cooler, microwave drawer and soft close cabinets. Kitchen opens to 16 by 11-foot wood deck. The cozy and spacious 40 by 20-foot main-level family room has a gas fireplace that makes it a welcoming space to entertain a family of any size. All 4 of the bedrooms in the house have hardwood floors. The master bedroom features an attached master bath with heated floors that was updated in 2013. The second-floor hall bath was updated in 2019 and features double sinks with vanity. The backyard is fenced, landscaped and ready for summer entertaining. Features gorgeous Unilock brick paver patio and firepit. There is a separate wood deck for additional entertaining that is attached to kitchen. The house has 2 furnaces and 2 AC systems for optimal comfort. 1 of the furnace/AC systems were replaced in 2018. The house has two separate basements. One basement is partially finished with playroom/office and separate laundry/utility area. 2nd separate unfinished basement allows for tons of storage opportunities.
Location
State IL
County Cook
Community Park
Rooms
Basement Partial
Interior
Interior Features Skylight(s)
Heating Natural Gas
Cooling Central Air
Fireplaces Number 1
Fireplace Y
Appliance Double Oven, Microwave, Dishwasher, Refrigerator, Disposal, Trash Compactor, Stainless Steel Appliance(s), Wine Refrigerator, Range Hood
Exterior
Exterior Feature Deck, Patio, Dog Run
Parking Features Attached
Garage Spaces 2.0
View Y/N true
Roof Type Asphalt
Building
Lot Description Fenced Yard, Landscaped
Story Split Level
Sewer Public Sewer
Water Public
New Construction false
Schools
High Schools Prospect High School
School District 59, 59, 214
Others
HOA Fee Include None
Ownership Fee Simple
Special Listing Condition None
Read Less Info
Want to know what your home might be worth? Contact us for a FREE valuation!

Our team is ready to help you sell your home for the highest possible price ASAP
© 2024 Listings courtesy of MRED as distributed by MLS GRID. All Rights Reserved.
Bought with Shaun Raugstad • @properties







