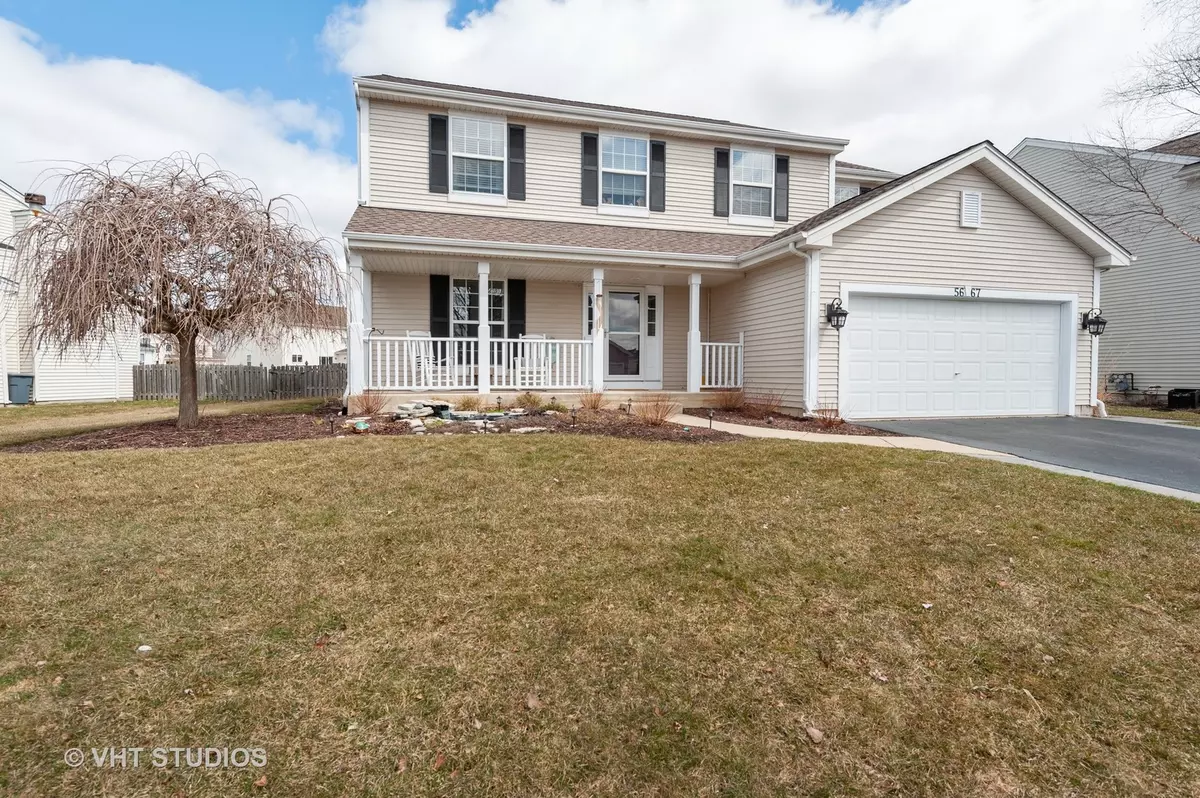$329,000
$339,900
3.2%For more information regarding the value of a property, please contact us for a free consultation.
5 Beds
4.5 Baths
3,034 SqFt
SOLD DATE : 06/09/2020
Key Details
Sold Price $329,000
Property Type Single Family Home
Sub Type Detached Single
Listing Status Sold
Purchase Type For Sale
Square Footage 3,034 sqft
Price per Sqft $108
Subdivision Lakeside At Meadowbrook
MLS Listing ID 10674266
Sold Date 06/09/20
Style Contemporary
Bedrooms 5
Full Baths 4
Half Baths 1
Year Built 2002
Annual Tax Amount $7,989
Tax Year 2018
Lot Size 9,147 Sqft
Lot Dimensions 84.58X134.12X50.78X143.91
Property Description
Modern "farm house" style home!! Turn key & loaded with luxury!! There's room to roam, largest model in the neighborhood, 4583 sq ft of finished living space including the finished basement!! 5 spacious bedrooms & 3 full baths upstairs!!Home features; granite counters, modern white cabinets w/ roll out drawers, stainless steel appliances, wine bar with blue light & dual temp control, floor to ceiling stone fireplace, private master suite w/ a sitting room, walk-in closet w/ california organizer, & private master bath! Whole first level has all newly re-finished hardwood floors, spacious office, and laundry room. Bonus room off the kitchen is a sun drenched eat in kitchen/sunroom! Lots of windows for natural light!! Large deck for entertaining. Full finished basement - complete with a kitchenette, bedroom, 2nd laundry room, a full bath & all new barnwood flooring!! Could be used as an In-law arrangement. New High eff. Furnace, new A/C, heated garage, fantastic lot, fully fenced yard, and a shed for extra storage. Huntley schools! Near community parks, Centegra hospital & Gym.
Location
State IL
County Mc Henry
Community Park, Curbs, Sidewalks, Street Lights, Street Paved
Rooms
Basement Full
Interior
Interior Features Hardwood Floors, In-Law Arrangement, First Floor Laundry, Walk-In Closet(s)
Heating Natural Gas, Forced Air
Cooling Central Air
Fireplaces Number 1
Fireplace Y
Appliance Range, Microwave, Dishwasher, Refrigerator, Washer, Dryer, Disposal, Stainless Steel Appliance(s)
Laundry Multiple Locations
Exterior
Exterior Feature Deck
Parking Features Attached
Garage Spaces 2.0
View Y/N true
Roof Type Asphalt
Building
Lot Description Fenced Yard, Landscaped
Story 2 Stories
Foundation Concrete Perimeter
Sewer Public Sewer
Water Public
New Construction false
Schools
Elementary Schools Chesak Elementary School
Middle Schools Marlowe Middle School
High Schools Huntley High School
School District 158, 158, 158
Others
HOA Fee Include None
Ownership Fee Simple
Special Listing Condition None
Read Less Info
Want to know what your home might be worth? Contact us for a FREE valuation!

Our team is ready to help you sell your home for the highest possible price ASAP
© 2025 Listings courtesy of MRED as distributed by MLS GRID. All Rights Reserved.
Bought with Michael Louie • Keller Williams Inspire - Geneva






