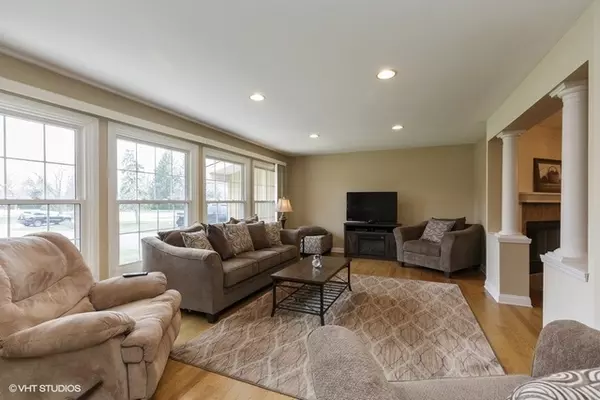$325,000
$325,000
For more information regarding the value of a property, please contact us for a free consultation.
4 Beds
3.5 Baths
1,660 SqFt
SOLD DATE : 05/04/2020
Key Details
Sold Price $325,000
Property Type Single Family Home
Sub Type Detached Single
Listing Status Sold
Purchase Type For Sale
Square Footage 1,660 sqft
Price per Sqft $195
Subdivision Catatoga
MLS Listing ID 10682204
Sold Date 05/04/20
Style Ranch
Bedrooms 4
Full Baths 3
Half Baths 1
Year Built 1974
Annual Tax Amount $6,638
Tax Year 2018
Lot Size 0.500 Acres
Lot Dimensions 100X184X125X176
Property Description
FANTASTIC, NICELY UPDATED RANCH HOME!!! This property has been lovingly cared for and it shows! 4 BR, 3.5 BATH home has tons to offer! Hardwood flooring runs through the master bedroom, living room, and dining room! Enjoy an elegant dinner in your dining room while the fire is burning beside you! Huge eat-in kitchen with white cabinetry and wood laminate flooring! Sit, relax and take in the views of your beautiful backyard from your screened-in sunroom! Full finished basement with second kitchen and fourth bedroom! Perfect for a possible in law arrangement or roommate. All of this located near everything Randall Rd has to offer and yet it still feels like you are in the country! Hurry and schedule your showing today! Don't forget to check out the 3D tour of this lovely home! If you would like to schedule a virtual showing of this property we would be happy to accommodate.
Location
State IL
County Kane
Community Park, Street Lights, Street Paved
Rooms
Basement Full
Interior
Interior Features Hardwood Floors, Wood Laminate Floors, First Floor Bedroom, In-Law Arrangement, First Floor Full Bath
Heating Natural Gas, Forced Air
Cooling Central Air
Fireplaces Number 1
Fireplaces Type Gas Starter
Fireplace Y
Appliance Range, Microwave, Dishwasher, Refrigerator, Washer, Dryer, Stainless Steel Appliance(s)
Exterior
Exterior Feature Porch Screened
Parking Features Attached
Garage Spaces 2.0
View Y/N true
Roof Type Asphalt
Building
Story 1 Story
Foundation Concrete Perimeter
Sewer Septic-Private
Water Private Well
New Construction false
Schools
Elementary Schools Otter Creek Elementary School
Middle Schools Abbott Middle School
High Schools South Elgin High School
School District 46, 46, 46
Others
HOA Fee Include None
Ownership Fee Simple
Special Listing Condition None
Read Less Info
Want to know what your home might be worth? Contact us for a FREE valuation!

Our team is ready to help you sell your home for the highest possible price ASAP
© 2025 Listings courtesy of MRED as distributed by MLS GRID. All Rights Reserved.
Bought with Sharon Mennerick • Keller Williams Inspire






