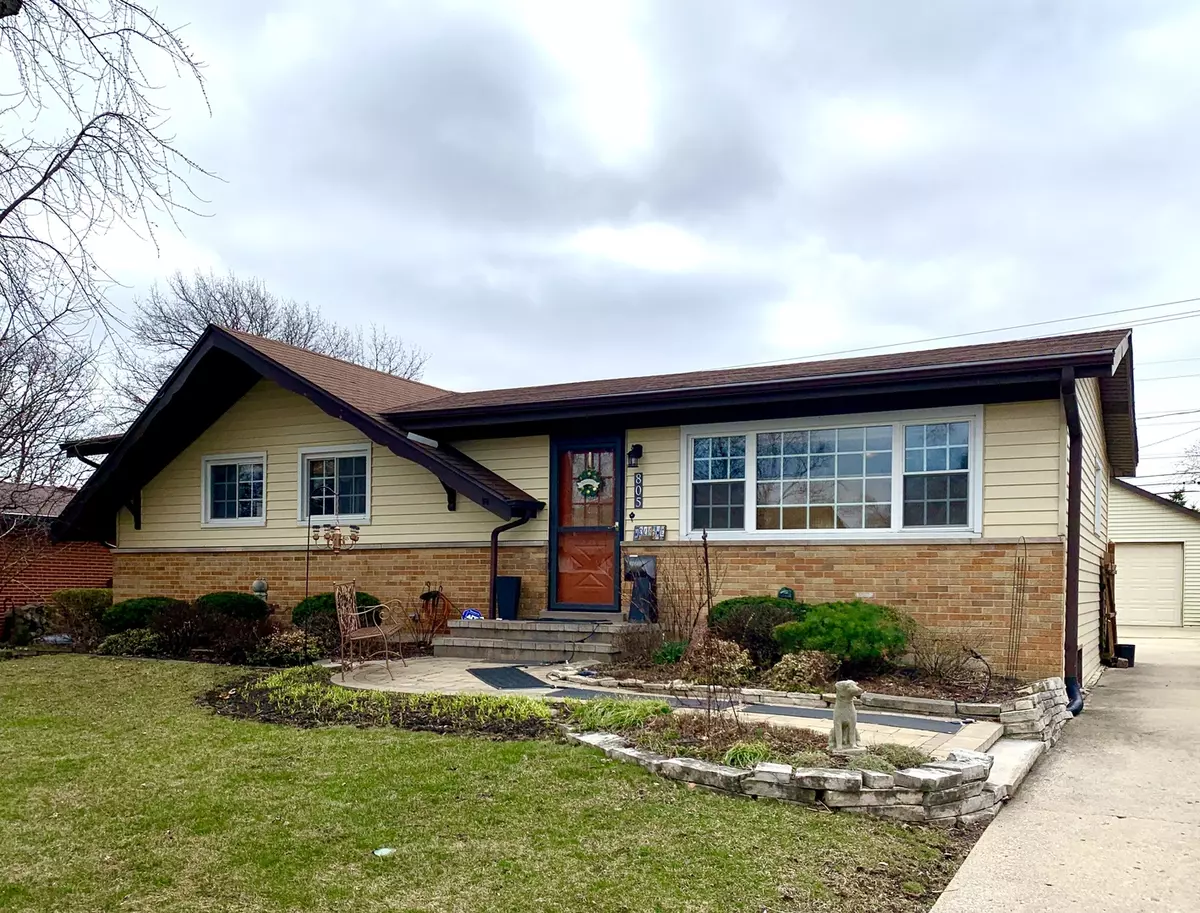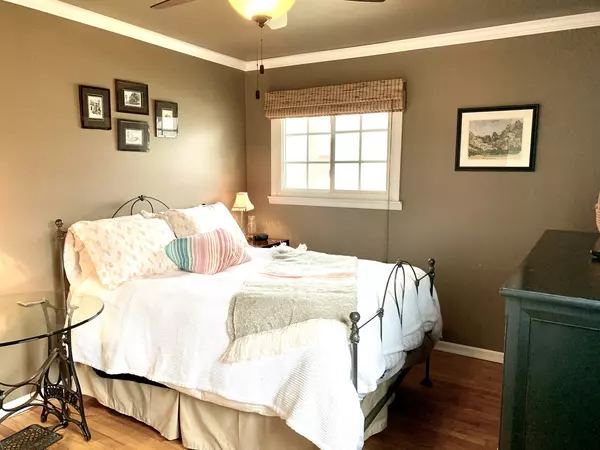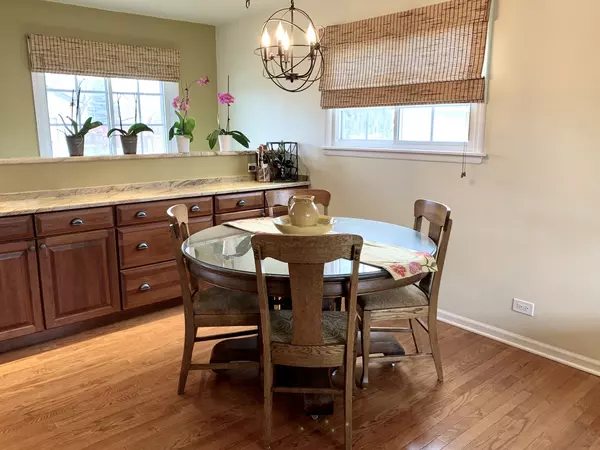$336,000
$349,000
3.7%For more information regarding the value of a property, please contact us for a free consultation.
4 Beds
2.5 Baths
1,169 SqFt
SOLD DATE : 06/05/2020
Key Details
Sold Price $336,000
Property Type Single Family Home
Sub Type Detached Single
Listing Status Sold
Purchase Type For Sale
Square Footage 1,169 sqft
Price per Sqft $287
Subdivision Brickman Manor
MLS Listing ID 10686027
Sold Date 06/05/20
Style Ranch
Bedrooms 4
Full Baths 2
Half Baths 1
Year Built 1961
Annual Tax Amount $5,165
Tax Year 2018
Lot Size 8,772 Sqft
Lot Dimensions 100 X 101 X 54 X 123
Property Description
Extremely well-maintained ranch home in one of Mt. Prospect's most desired neighborhoods. Gorgeous remodeled kitchen w/loads of cabinets, granite countertops & cute breakfast bar/additional counter. Spacious living & dining rooms. Updated kitchen w/ stainless steel appliances, undermount sink, & an open floor plan. Sliding glass doors from the master to maintenance-free deck & heated paver patio. New cedar fence. Permasealed basement stays bone-dry & houses second home complete w/family room, dining area, kitchenette, & full bathroom. Lots of big-ticket items done: furnace & A/C in 2017, windows installed in 2006. 50-year roof installed in 2004. Dishwasher & new tile in lower level in 2016. Dryer in 2014. Watch our video tour. Showings still available or live video tours.
Location
State IL
County Cook
Community Curbs, Sidewalks, Street Lights, Street Paved
Rooms
Basement Full
Interior
Interior Features Hardwood Floors, First Floor Bedroom, In-Law Arrangement, First Floor Laundry, First Floor Full Bath
Heating Natural Gas, Forced Air
Cooling Central Air
Fireplace N
Appliance Range, Microwave, Dishwasher, Refrigerator, Washer, Dryer, Stainless Steel Appliance(s)
Exterior
Exterior Feature Patio, Brick Paver Patio
Parking Features Attached
Garage Spaces 2.0
View Y/N true
Building
Story 1 Story
Foundation Concrete Perimeter
Sewer Public Sewer, Sewer-Storm
Water Lake Michigan, Public
New Construction false
Schools
Elementary Schools Euclid Elementary School
Middle Schools River Trails Middle School
High Schools John Hersey High School
School District 26, 26, 214
Others
HOA Fee Include None
Ownership Fee Simple
Special Listing Condition None
Read Less Info
Want to know what your home might be worth? Contact us for a FREE valuation!

Our team is ready to help you sell your home for the highest possible price ASAP
© 2024 Listings courtesy of MRED as distributed by MLS GRID. All Rights Reserved.
Bought with Nancy Eisele • Coldwell Banker Residential Brokerage






