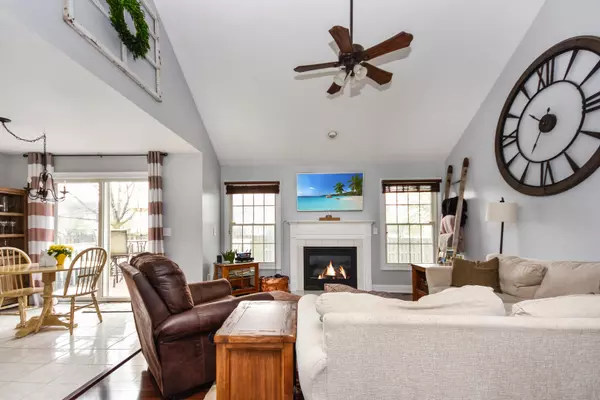$205,000
$209,900
2.3%For more information regarding the value of a property, please contact us for a free consultation.
4 Beds
2.5 Baths
3,024 SqFt
SOLD DATE : 05/29/2020
Key Details
Sold Price $205,000
Property Type Single Family Home
Sub Type Detached Single
Listing Status Sold
Purchase Type For Sale
Square Footage 3,024 sqft
Price per Sqft $67
Subdivision Pinehurst
MLS Listing ID 10689298
Sold Date 05/29/20
Style Traditional
Bedrooms 4
Full Baths 2
Half Baths 1
Year Built 1995
Annual Tax Amount $5,202
Tax Year 2018
Lot Size 7,274 Sqft
Lot Dimensions 67 X 109
Property Description
Amazing through and through. The moment you enter the 2-story foyer you feel at home. Beautifully updated inside and out this 4 bedroom, 2.5 bath, 3-car garage home in Pinehurst subdivision is ready to go. Featuring a main floor master with large walk in closet and en-suite with soaking tub and dual sink vanity. Vaulted ceiling open floor plan family room with gas log fireplace that opens into the kitchen. Beautiful dining room. Main floor laundry. Upper level features a fabulous catwalk overlooking the entire main floor living area and leads to the private guest rooms. Finished basement provides enough space for all your entertaining and storage needs. Major updates include A/C and Furnace in 2017. Roof in 2012. Home is smart home ready with Nest voice smoke detectors, thermostat, light switches and video doorbell. Fully fenced in back yard and once spring hits you will not believe the landscaping that will bloom! Simply amazing!
Location
State IL
County Mc Lean
Rooms
Basement Full
Interior
Interior Features Vaulted/Cathedral Ceilings, First Floor Bedroom, First Floor Laundry, First Floor Full Bath, Walk-In Closet(s)
Heating Forced Air, Natural Gas
Cooling Central Air
Fireplaces Number 1
Fireplaces Type Gas Log
Fireplace Y
Exterior
Exterior Feature Deck
Parking Features Attached
Garage Spaces 3.0
View Y/N true
Building
Lot Description Fenced Yard, Landscaped, Mature Trees
Story 1.5 Story
Sewer Public Sewer
Water Public
New Construction false
Schools
Elementary Schools Prairieland Elementary
Middle Schools Parkside Jr High
High Schools Normal Community West High Schoo
School District 5, 5, 5
Others
HOA Fee Include None
Ownership Fee Simple
Special Listing Condition None
Read Less Info
Want to know what your home might be worth? Contact us for a FREE valuation!

Our team is ready to help you sell your home for the highest possible price ASAP
© 2024 Listings courtesy of MRED as distributed by MLS GRID. All Rights Reserved.
Bought with Bryan Dillow • RE/MAX Rising







