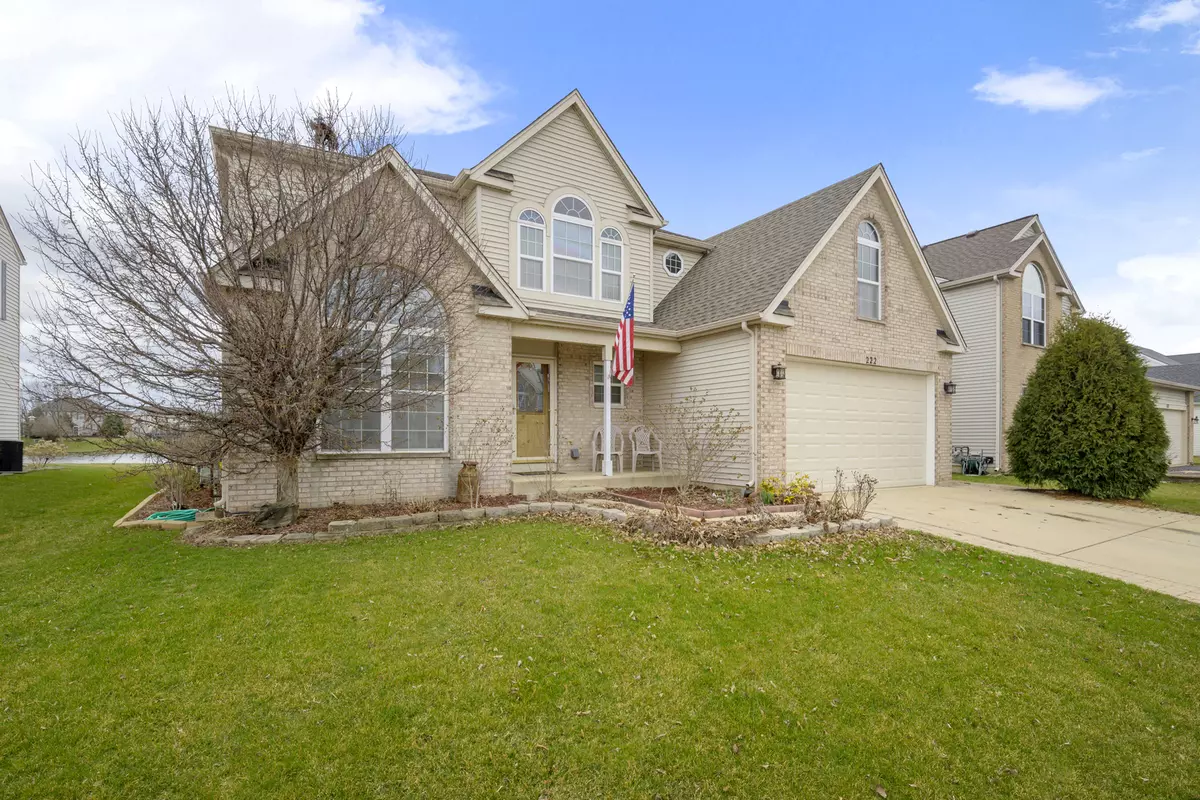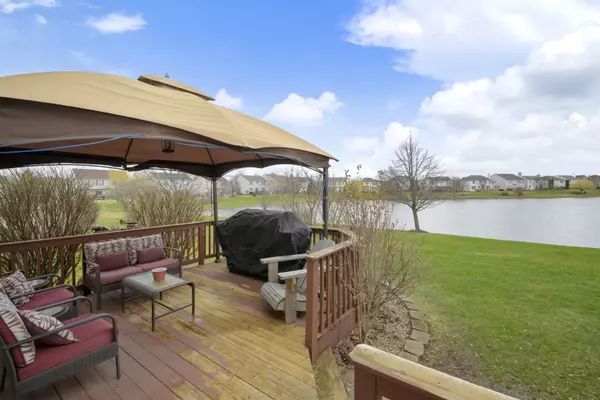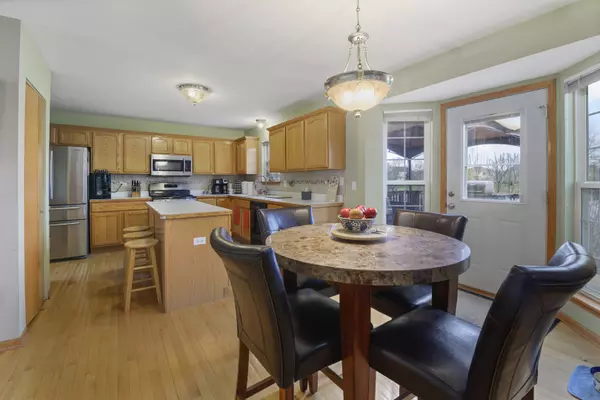$289,000
$295,000
2.0%For more information regarding the value of a property, please contact us for a free consultation.
4 Beds
2.5 Baths
3,231 SqFt
SOLD DATE : 06/12/2020
Key Details
Sold Price $289,000
Property Type Single Family Home
Sub Type Detached Single
Listing Status Sold
Purchase Type For Sale
Square Footage 3,231 sqft
Price per Sqft $89
Subdivision Wesglen
MLS Listing ID 10680757
Sold Date 06/12/20
Style Traditional
Bedrooms 4
Full Baths 2
Half Baths 1
HOA Fees $55/mo
Year Built 2000
Tax Year 2018
Lot Size 7,405 Sqft
Lot Dimensions 60 X 120
Property Description
SO Sad, Buyers Financing Fell, So this is your GAIN! HURRY! PLEASE COME IN! One of the largest homes in the area, offers nearly 3200 sq ft and a Full FINISHED Basement! The entryway is large and inviting, opening to a formal living room with vaulted ceiling; formal dining room with tray ceiling, new carpet in both rooms. A Large kitchen is always great for entertaining and this home has that! With great views of the lake; large deck that is great for relaxing and BBQ's. A 2-story family room is sure to impress! What a great place for any/all occasions with hardwood floors an brick fireplace! Enjoy working from home in the main floor den or it could be a great size for a 1st floor bedroom! Upstairs a loft overlooking the lake! 4 very generous sized bedrooms! Double doors lead you into an over sized master bedroom suite, large walk in closet, and private bath with jetted tub, double sink and separate shower! Basement is full and FINISHED! Great space in the lower family area/bar/game room. Pool table and light is negotiable!This rarely found floor plan is sure to impress with the size of the rooms, full basement, water views and so much more, don't miss out! Clubhouse community with all the amenities! Great area/location near expressways/shopping and more! "Please follow all Federal and State CDC & Health Department rules and precautions."
Location
State IL
County Will
Community Clubhouse, Park, Pool, Tennis Court(S), Lake
Rooms
Basement Full
Interior
Interior Features Vaulted/Cathedral Ceilings, Hardwood Floors, First Floor Laundry, Walk-In Closet(s)
Heating Natural Gas
Cooling Central Air
Fireplaces Number 1
Fireplace Y
Appliance Range, Dishwasher
Laundry Gas Dryer Hookup, In Unit
Exterior
Exterior Feature Deck
Parking Features Attached
Garage Spaces 2.0
View Y/N true
Roof Type Asphalt
Building
Lot Description Pond(s), Water View
Story 2 Stories
Foundation Concrete Perimeter
Sewer Public Sewer
Water Public
New Construction false
Schools
Elementary Schools Kenneth L Hermansen Elementary S
Middle Schools A Vito Martinez Middle School
High Schools Romeoville High School
School District 365U, 365U, 365U
Others
HOA Fee Include Insurance,Clubhouse,Exercise Facilities,Pool,Lake Rights
Ownership Fee Simple w/ HO Assn.
Special Listing Condition None
Read Less Info
Want to know what your home might be worth? Contact us for a FREE valuation!

Our team is ready to help you sell your home for the highest possible price ASAP
© 2024 Listings courtesy of MRED as distributed by MLS GRID. All Rights Reserved.
Bought with Jelena Grimaldi • Coldwell Banker Realty






