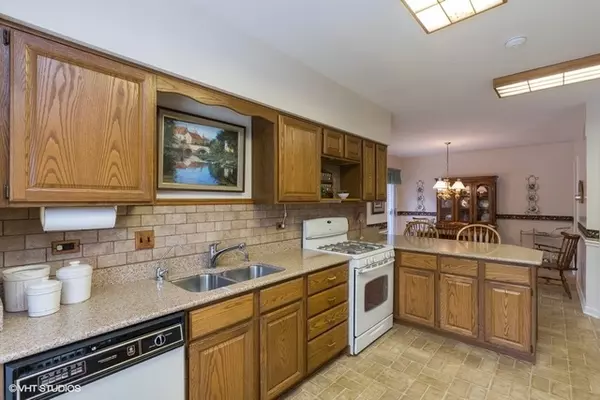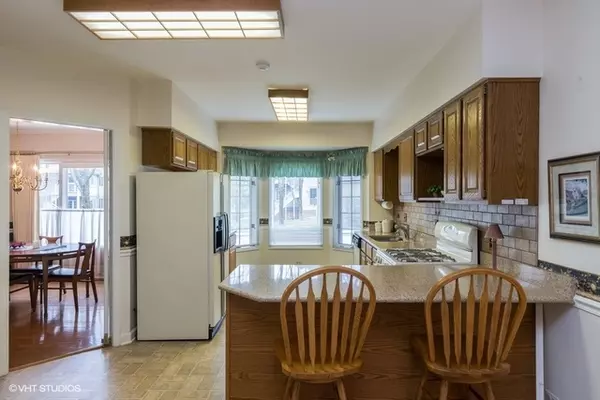$420,000
$445,000
5.6%For more information regarding the value of a property, please contact us for a free consultation.
3 Beds
3 Baths
2,351 SqFt
SOLD DATE : 08/07/2020
Key Details
Sold Price $420,000
Property Type Townhouse
Sub Type Townhouse-2 Story
Listing Status Sold
Purchase Type For Sale
Square Footage 2,351 sqft
Price per Sqft $178
Subdivision Chasemoor
MLS Listing ID 10701036
Sold Date 08/07/20
Bedrooms 3
Full Baths 2
Half Baths 2
HOA Fees $518/mo
Year Built 1994
Annual Tax Amount $6,460
Tax Year 2018
Lot Dimensions COMMON
Property Description
VACANT AND EASY TO SHOW!! Sunny end unit Brighton town home with 3450 sf. and pond views on all sides is one of 4 in Chasemoor!!! Features include 1st floor MBR suite with large walk-in closet, master bath has separate shower and whirlpool tub. Living room boosts volume vaulted ceiling, fireplace and sliding door to deck overlooking pond. The separate dining room with beautiful wood floor leads into the country kitchen with island sitting, breakfast room, walk-in pantry w/washer & dryer hookup and Sliding door out to private patio. 2nd floor includes two spacious bedrooms with jack & jill bath including separate shower, tub & double sinks. Cozy loft with skylight. Finished look out basement with window overlooking pond is complete with bath, wet bar and utility room with washer & dryer. Tons of storage includes cement crawl space, security system. Fabulous location walk to Village Center w/ tons of shopping and restaurants. Easy access to all major expressways and to Pace Commuter Bus servicing Chicago's Business District.
Location
State IL
County Cook
Rooms
Basement English
Interior
Interior Features Vaulted/Cathedral Ceilings, Skylight(s), Bar-Wet, Hardwood Floors, First Floor Bedroom, First Floor Laundry, Laundry Hook-Up in Unit, Storage, Walk-In Closet(s)
Heating Natural Gas, Forced Air
Cooling Central Air
Fireplaces Number 1
Fireplaces Type Gas Starter
Fireplace Y
Appliance Range, Dishwasher, Refrigerator, Washer, Dryer, Disposal
Laundry Gas Dryer Hookup, Sink
Exterior
Exterior Feature Deck, Patio, Storms/Screens, End Unit, Cable Access, Workshop
Parking Features Attached
Garage Spaces 2.0
View Y/N true
Building
Lot Description Common Grounds, Corner Lot, Cul-De-Sac, Landscaped, Pond(s), Water View
Sewer Public Sewer
Water Lake Michigan, Public
New Construction false
Schools
Elementary Schools Pleasantdale Elementary School
Middle Schools Pleasantdale Middle School
High Schools Lyons Twp High School
School District 107, 107, 204
Others
Pets Allowed Cats OK, Dogs OK
HOA Fee Include Insurance,Exterior Maintenance,Lawn Care,Scavenger,Snow Removal,Other
Ownership Condo
Special Listing Condition None
Read Less Info
Want to know what your home might be worth? Contact us for a FREE valuation!

Our team is ready to help you sell your home for the highest possible price ASAP
© 2025 Listings courtesy of MRED as distributed by MLS GRID. All Rights Reserved.
Bought with JoAnn Pesa • Baird & Warner Real Estate






