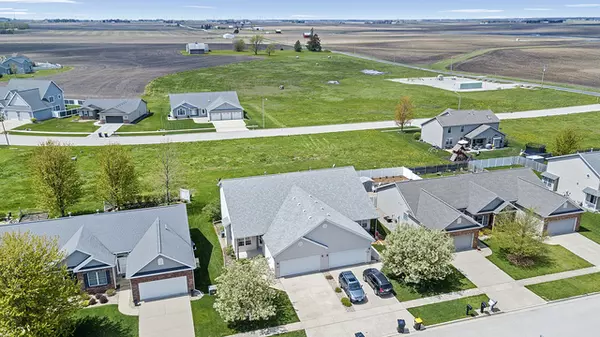$181,000
$185,000
2.2%For more information regarding the value of a property, please contact us for a free consultation.
3 Beds
2.5 Baths
1,858 SqFt
SOLD DATE : 06/18/2020
Key Details
Sold Price $181,000
Property Type Condo
Sub Type 1/2 Duplex
Listing Status Sold
Purchase Type For Sale
Square Footage 1,858 sqft
Price per Sqft $97
Subdivision North Bridge
MLS Listing ID 10708372
Sold Date 06/18/20
Bedrooms 3
Full Baths 2
Half Baths 1
HOA Fees $8/ann
Year Built 2005
Annual Tax Amount $4,458
Tax Year 2018
Lot Dimensions 44X120
Property Description
STUNNING zero lot with FIRST FLOOR MASTER & LAUNDRY! Spacious floor plan, open kitchen and large bedrooms. Eat-in kitchen has granite counter tops, an island and an impressive high end appliance package! Full unfinished lower level ready to expand your living space. This property has been meticulously maintained! Back view is wide open to Illinois' beautiful farm land! No crowded feeling here! Washer & dryer remain also! Roof new in 2015. HOA dues paid through April 2021! ALL appliances less than 1 year old! New wiring added in the basement, which has been drywalled, has an egress window & a backup sump pump.
Location
State IL
County Mc Lean
Rooms
Basement Full
Interior
Interior Features Vaulted/Cathedral Ceilings, First Floor Bedroom, First Floor Laundry, First Floor Full Bath, Built-in Features, Walk-In Closet(s)
Heating Natural Gas, Forced Air
Cooling Central Air
Fireplaces Number 1
Fireplaces Type Attached Fireplace Doors/Screen, Gas Log
Fireplace Y
Appliance Range, Microwave, Dishwasher, Refrigerator, Washer, Dryer, Disposal, Stainless Steel Appliance(s)
Laundry Electric Dryer Hookup
Exterior
Exterior Feature Patio, Porch
Parking Features Attached
Garage Spaces 2.0
View Y/N true
Roof Type Asphalt
Building
Lot Description Landscaped
Sewer Public Sewer
Water Public
New Construction false
Schools
Elementary Schools Hudson Elementary
Middle Schools Kingsley Jr High
High Schools Normal Community West High Schoo
School District 5, 5, 5
Others
Pets Allowed Cats OK, Dogs OK
HOA Fee Include None
Ownership Fee Simple w/ HO Assn.
Special Listing Condition None
Read Less Info
Want to know what your home might be worth? Contact us for a FREE valuation!

Our team is ready to help you sell your home for the highest possible price ASAP
© 2024 Listings courtesy of MRED as distributed by MLS GRID. All Rights Reserved.
Bought with Laurie Christensen • Coldwell Banker Real Estate Group







