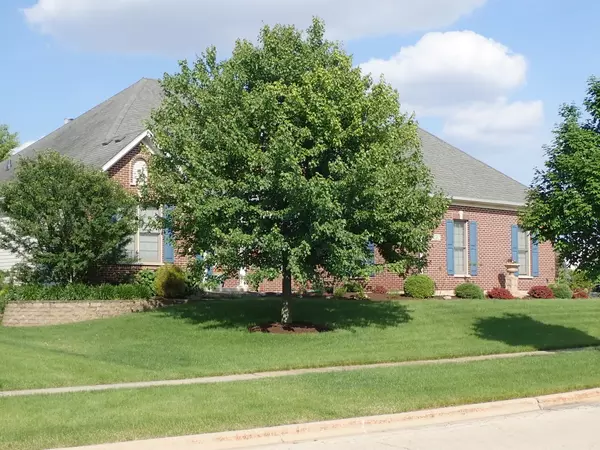$293,000
$299,900
2.3%For more information regarding the value of a property, please contact us for a free consultation.
3 Beds
2 Baths
2,270 SqFt
SOLD DATE : 06/30/2020
Key Details
Sold Price $293,000
Property Type Single Family Home
Sub Type Detached Single
Listing Status Sold
Purchase Type For Sale
Square Footage 2,270 sqft
Price per Sqft $129
Subdivision Heron Creek
MLS Listing ID 10708359
Sold Date 06/30/20
Bedrooms 3
Full Baths 2
HOA Fees $25/ann
Year Built 2001
Annual Tax Amount $8,102
Tax Year 2019
Lot Size 0.320 Acres
Lot Dimensions 0.32
Property Description
Well-Maintained One Owner 2270 Sq. Ft. Custom Built Heron Creek Ranch Home With Beautiful Open Floor Plan and Nice Flow! Desirable Split Bedroom Floor Plan Provides Extra Privacy for the Master Bedroom. 9' Ceilings and White Trim and Doors Throughout! Foyer Opens to Vaulted Family Room with Gas Fireplace with Tile Hearth. Custom Kitchen with Abundant 40' Maple Cabinetry with Crown Molding, Granite Countertops, Subway Tile Backsplash, Roll-out Pantry, Breakfast Bar with Stools, and Maple Hardwood Flooring. Formal Dining Room Features Wainscoting, Transom Windows and Tray Ceiling. Sunroom Has Arched Entry with Pillars, Hardwood Floors, Crown Molding and Bay Window with Sliding Glass Door to Patio. Spacious Master Bedroom with Tray Ceiling, Hardwood Floors, Walk-In Closet and En Suite Bath Featuring Fully Tiled to Ceiling Walk-in Shower, Soaking Tub with Tile Surround, Double Vanity and Linen Closet. Split Floor Plan 2nd and 3rd Bedrooms Conveniently Located with Full Hall Bath. Huge 9' Deep Basement with Rough-In Plumbing is a Blank Palette Waiting for Your Finishing Touches! Professionally Landscaped Corner Lot with Mature Trees and Custom Paver Patio. Oversized 2 Car Side Load Garage (22' 10" X 24' 4") with Concrete Driveway. Great Location with Close Proximity to Shopping and Founders Park! Super Clean and Move-In Ready! 1Year American Home Shield Combo Plan Home Warranty. New Zoeller Sump Pump and Ejector Pit Pump in 2019. NEW ROOF WITH COMPLETE TEAR OFF TO BE INSTALLED PRIOR TO CLOSE!!! Welcome Home!
Location
State IL
County De Kalb
Community Park, Curbs, Sidewalks, Street Lights, Street Paved
Rooms
Basement Full
Interior
Interior Features Vaulted/Cathedral Ceilings, Hardwood Floors, First Floor Bedroom, First Floor Laundry, First Floor Full Bath, Walk-In Closet(s)
Heating Natural Gas, Forced Air
Cooling Central Air
Fireplaces Number 1
Fireplaces Type Gas Log
Fireplace Y
Appliance Range, Microwave, Dishwasher, Refrigerator, Washer, Dryer, Disposal, Water Purifier Owned, Water Softener Owned
Laundry Laundry Closet, Sink
Exterior
Exterior Feature Brick Paver Patio, Storms/Screens
Parking Features Attached
Garage Spaces 2.0
View Y/N true
Building
Lot Description Corner Lot
Story 1 Story
Sewer Public Sewer
Water Public
New Construction false
Schools
School District 427, 427, 427
Others
HOA Fee Include Other
Ownership Fee Simple w/ HO Assn.
Special Listing Condition Home Warranty
Read Less Info
Want to know what your home might be worth? Contact us for a FREE valuation!

Our team is ready to help you sell your home for the highest possible price ASAP
© 2024 Listings courtesy of MRED as distributed by MLS GRID. All Rights Reserved.
Bought with Valerie Walker • Keller Williams Inspire - Geneva






