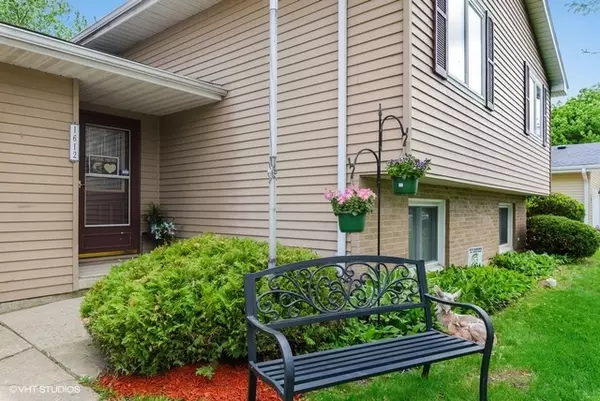$237,400
$234,900
1.1%For more information regarding the value of a property, please contact us for a free consultation.
4 Beds
2 Baths
2,052 SqFt
SOLD DATE : 07/17/2020
Key Details
Sold Price $237,400
Property Type Single Family Home
Sub Type Detached Single
Listing Status Sold
Purchase Type For Sale
Square Footage 2,052 sqft
Price per Sqft $115
Subdivision Woodgate
MLS Listing ID 10730065
Sold Date 07/17/20
Style Bi-Level
Bedrooms 4
Full Baths 2
HOA Fees $30/mo
Year Built 1983
Annual Tax Amount $4,972
Tax Year 2019
Lot Size 9,992 Sqft
Lot Dimensions 73X137X72X138
Property Description
Beautiful 4 bedroom home in Sycamore's Woodgate Subdivision. From the moment you walk in through the front door, you will feel the warmth & love this home has to offer. The main level living room features a new large window which brings in lot's of natural light. The eat-in kitchen showcases all new stainless steel appliances, a new garden window, & lot's of cabinet space. Just off the kitchen is the sun-room with a new access door, new updated engineered floors, beautiful 1x6 T&G, & lot's of natural light. The English style basement has a large family room, full bath, & 2 more bedrooms. It also features beautiful woodwork, a tray ceiling, can lights, fireplace, & much more. New garage track & motor 2020. New sump pump 2020. Water osmosis system for great drinking water. Roof was replaced in 2014. Association includes swimming pool, clubhouse, tennis & basketball courts. Garage Fridge included. Schedule your showing today before this one is gone!
Location
State IL
County De Kalb
Community Clubhouse, Pool, Tennis Court(S), Curbs, Sidewalks, Street Lights, Street Paved
Rooms
Basement Full, English
Interior
Interior Features Wood Laminate Floors
Heating Natural Gas, Forced Air
Cooling Central Air
Fireplaces Number 1
Fireplaces Type Attached Fireplace Doors/Screen, Gas Log, Gas Starter
Fireplace Y
Appliance Range, Microwave, Dishwasher, Refrigerator, Washer, Dryer, Disposal
Exterior
Exterior Feature Deck
Parking Features Attached
Garage Spaces 2.5
View Y/N true
Roof Type Asphalt
Building
Lot Description Cul-De-Sac, Landscaped
Story Split Level
Foundation Concrete Perimeter
Sewer Public Sewer
Water Public
New Construction false
Schools
School District 427, 427, 427
Others
HOA Fee Include Clubhouse,Pool
Ownership Fee Simple
Special Listing Condition None
Read Less Info
Want to know what your home might be worth? Contact us for a FREE valuation!

Our team is ready to help you sell your home for the highest possible price ASAP
© 2024 Listings courtesy of MRED as distributed by MLS GRID. All Rights Reserved.
Bought with Alissa Roy • Keller Williams Inspire - Geneva






