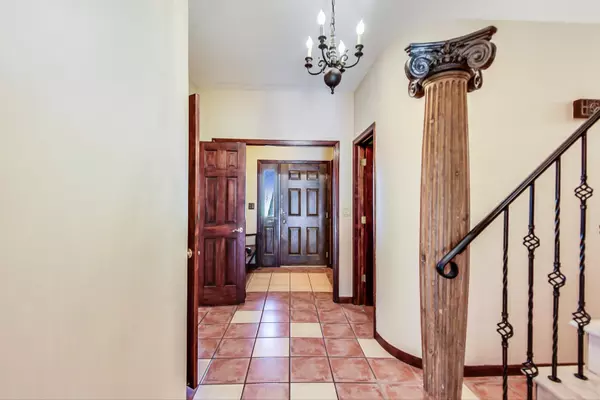$291,375
$291,375
For more information regarding the value of a property, please contact us for a free consultation.
4 Beds
3 Baths
3,100 SqFt
SOLD DATE : 06/30/2020
Key Details
Sold Price $291,375
Property Type Single Family Home
Sub Type Detached Single
Listing Status Sold
Purchase Type For Sale
Square Footage 3,100 sqft
Price per Sqft $93
Subdivision Sunrise Ridge Estates
MLS Listing ID 10716160
Sold Date 06/30/20
Style Tudor
Bedrooms 4
Full Baths 3
Year Built 1992
Annual Tax Amount $6,550
Tax Year 2018
Lot Size 0.530 Acres
Lot Dimensions 100X200
Property Description
This gorgeous 2-story home nestled on a wooded 1/2-acre lot features 4 bedrooms, 3 full baths, and custom woodwork throughout: chair rails, crown molding, French doors, and hardwood floors. The separate dining room creates the perfect environment for an elegant evening that can end in the Living room that features a beautifully designed custom wood and brick fireplace. Kitchen opens to the family room with vaulted ceilings and floor-to-ceiling brick fireplace as the focal point which is surrounded with windows to enjoy the serene views creating the perfect set up for easy entertaining and family. The first-floor home office is sophisticated with the custom woodwork and plenty of natural light. The second floor has 3 spacious bedrooms plus a stunning master bedroom that features vaulted ceilings, walk-in closet, & luxurious private bath with double vanity. Backyard is your own personal sanctuary to relax on the deck; surrounded in seclusion with serene views. Seize this wonderful opportunity to own a quality home in this idyllic location. Lake rights, tennis courts, basketball court, ice skating, soccer, and baseball fields all within a 5-minute stroll.
Location
State IL
County Mc Henry
Community Park, Tennis Court(S), Lake, Water Rights, Street Lights, Street Paved
Rooms
Basement Full
Interior
Interior Features Vaulted/Cathedral Ceilings, Hardwood Floors, Walk-In Closet(s)
Heating Natural Gas, Forced Air
Cooling Central Air
Fireplaces Number 2
Fireplaces Type Wood Burning, Attached Fireplace Doors/Screen
Fireplace Y
Appliance Range, Dishwasher, Refrigerator, Washer, Dryer
Exterior
Exterior Feature Deck
Parking Features Attached
Garage Spaces 2.0
View Y/N true
Roof Type Asphalt
Building
Lot Description Landscaped, Water Rights, Mature Trees
Story 2 Stories
Sewer Septic-Private
Water Private Well
New Construction false
Schools
Elementary Schools Greenwood Elementary School
Middle Schools Northwood Middle School
High Schools Woodstock High School
School District 200, 200, 200
Others
HOA Fee Include None
Ownership Fee Simple
Special Listing Condition None
Read Less Info
Want to know what your home might be worth? Contact us for a FREE valuation!

Our team is ready to help you sell your home for the highest possible price ASAP
© 2024 Listings courtesy of MRED as distributed by MLS GRID. All Rights Reserved.
Bought with Sheila Thomas • RE/MAX Plaza






