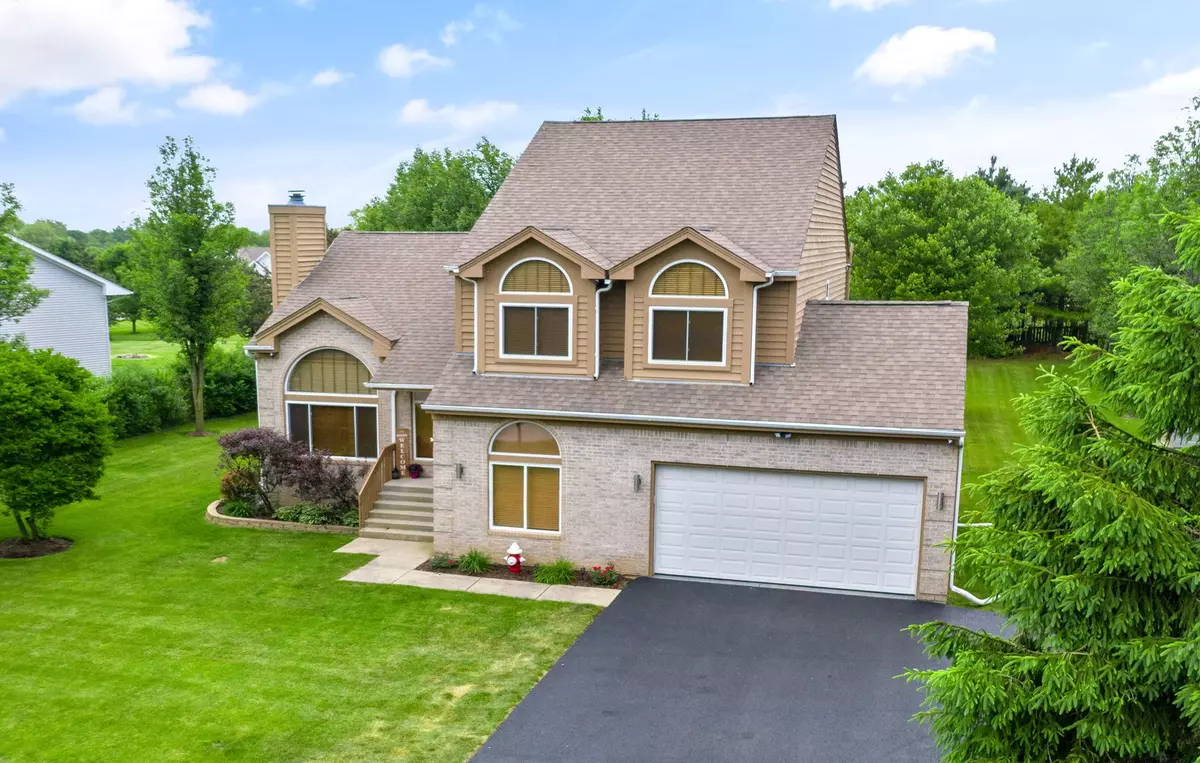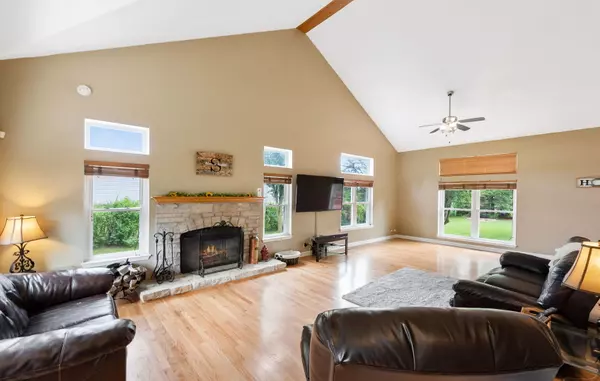$285,000
$287,000
0.7%For more information regarding the value of a property, please contact us for a free consultation.
3 Beds
2.5 Baths
2,981 SqFt
SOLD DATE : 07/24/2020
Key Details
Sold Price $285,000
Property Type Single Family Home
Sub Type Detached Single
Listing Status Sold
Purchase Type For Sale
Square Footage 2,981 sqft
Price per Sqft $95
Subdivision Sunrise Ridge Estates
MLS Listing ID 10745320
Sold Date 07/24/20
Bedrooms 3
Full Baths 2
Half Baths 1
HOA Fees $4/ann
Year Built 1997
Annual Tax Amount $5,601
Tax Year 2019
Lot Size 0.657 Acres
Lot Dimensions 28625
Property Description
Welcome to your new home in Wonder Lake featuring 3 bedrooms, 2.1 bathrooms, FINISHED BASEMENT with bonus room and 3 car heated garage!! Upon entering this home you are welcomed with its amazing open floor plan, cathedral ceilings, and loads of natural light. Hardwood floors on entire first floor!! Huge living room with beautiful stone fireplace and wood mantle. Kitchen features stainless steel appliances, tons of cabinet space, eating bar and pantry closet. Large eating area off of the kitchen. Over sized laundry room with utility sink and folding counter. Large master bedroom with cathedral ceilings and huge walk in closet. In suite master bathroom features double sinks, soaking tub and separate shower. Large secondary bedrooms with great closet space. FINISHED BASEMENT has endless potential with huge rec room, family room space AND bonus room. HUGE YARD with 500+ sf deck, 200+ sf patio, lots of trees and plenty of room to entertain or just relax. Additional features include: reverse osmosis filtered water, expandable attic, invisible dog fence, radon mitigation system, freshly painted in neutral colors, all carpets have just been steam cleaned, almost all NEW windows, NEW driveway, NEW patio door, NEW front door and storm door. Newer washer, dryer and hot water heater. This home also has water rights and quick access to snow mobile trails. There's nothing missing here...DON'T MISS OUT ON THIS ONE!!
Location
State IL
County Mchenry
Community Park, Lake, Water Rights, Street Paved
Rooms
Basement Full
Interior
Interior Features Vaulted/Cathedral Ceilings, Hardwood Floors, First Floor Laundry
Heating Natural Gas, Forced Air
Cooling Central Air
Fireplaces Number 1
Fireplaces Type Wood Burning, Attached Fireplace Doors/Screen, Gas Starter, Includes Accessories
Fireplace Y
Appliance Range, Microwave, Dishwasher, Refrigerator, Stainless Steel Appliance(s)
Laundry In Unit, Sink
Exterior
Exterior Feature Deck, Brick Paver Patio, Invisible Fence
Parking Features Attached
Garage Spaces 3.0
View Y/N true
Roof Type Asphalt
Building
Lot Description Landscaped, Water Rights, Mature Trees
Story 2 Stories
Foundation Concrete Perimeter
Sewer Septic-Private
Water Private Well
New Construction false
Schools
Elementary Schools Greenwood Elementary School
Middle Schools Northwood Middle School
High Schools Woodstock North High School
School District 200, 200, 200
Others
HOA Fee Include Other
Ownership Fee Simple w/ HO Assn.
Special Listing Condition None
Read Less Info
Want to know what your home might be worth? Contact us for a FREE valuation!

Our team is ready to help you sell your home for the highest possible price ASAP
© 2024 Listings courtesy of MRED as distributed by MLS GRID. All Rights Reserved.
Bought with Jaime Silva • Five Star Realty, Inc






