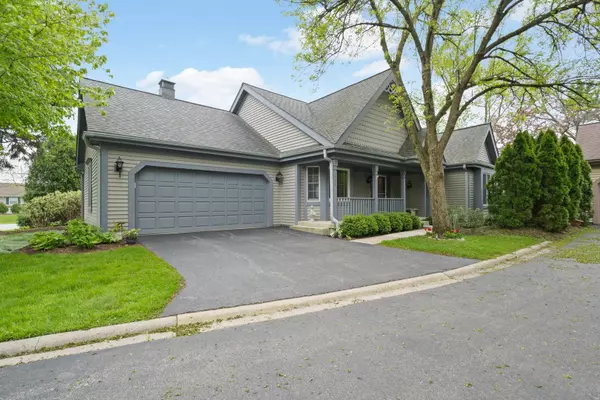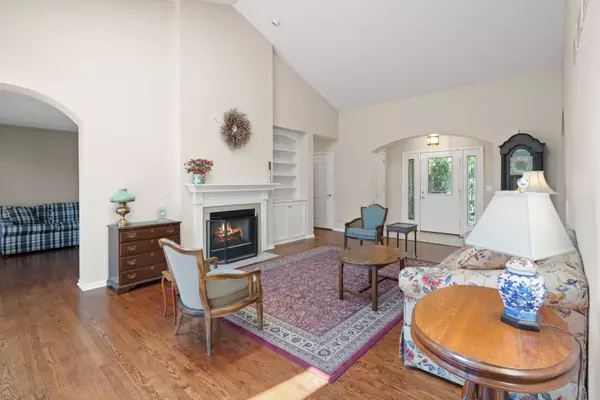$365,000
$399,000
8.5%For more information regarding the value of a property, please contact us for a free consultation.
3 Beds
3 Baths
1,850 SqFt
SOLD DATE : 08/28/2020
Key Details
Sold Price $365,000
Property Type Single Family Home
Sub Type Detached Single
Listing Status Sold
Purchase Type For Sale
Square Footage 1,850 sqft
Price per Sqft $197
Subdivision Eagles Nest
MLS Listing ID 10725640
Sold Date 08/28/20
Style Ranch
Bedrooms 3
Full Baths 3
HOA Fees $400/mo
Year Built 1989
Annual Tax Amount $8,382
Tax Year 2019
Lot Size 10,598 Sqft
Lot Dimensions 82.01X127.11X78.16X128.64
Property Description
WELCOME HOME! Pride of Ownership shows inside and out in this Beautiful 3/4 BR, 3 BA Ranch in Eagles Nest Subdivision. Bright open floor plan with Hardwood floors throughout. Updated Kitchen boasts Corian countertops w/bar seating, white cabinetry, Lg Pantry, complimentary appliances, wainscotting and open to Breakfast Room. Huge Living Room with Skylights, Gas Fireplace w/Mantel, Built-in Shelving and SGD to a deck. 1st floor Laundry Room with Washer/Dryer, White Cabinetry and laundry tub. Family Room w/Built-in shelving. MBR w/ MBA and Lg WIC w/organizers. Finished Basement includes a Sitting Room, 3rd BR w/Tandem Rm or 4th BR, an Oversized Full Bath and a generous sized Storage Room w/lots of shelving. Other features include: Sizeable covered Porch, White 6 Panel Doors, Volume Ceilings, Lg Hall Linen closet, Newer Furnace* Battery back up*Humidfier and Thermostat, 2 C Garage w/EDO/keypad entry, Newly painted Exterior and a Beautifully landscaped yard. Seller related to agent
Location
State IL
County Du Page
Community Curbs, Street Lights, Street Paved
Rooms
Basement Full
Interior
Interior Features Vaulted/Cathedral Ceilings, Skylight(s), Hardwood Floors, First Floor Bedroom, First Floor Laundry, First Floor Full Bath, Built-in Features, Walk-In Closet(s)
Heating Natural Gas, Forced Air
Cooling Central Air
Fireplaces Number 1
Fireplaces Type Gas Log
Fireplace Y
Appliance Range, Microwave, Dishwasher, Refrigerator, Washer, Dryer, Disposal
Laundry In Unit
Exterior
Exterior Feature Deck, Porch, Storms/Screens
Parking Features Attached
Garage Spaces 2.0
View Y/N true
Roof Type Asphalt
Building
Lot Description Corner Lot, Cul-De-Sac
Story 1 Story
Foundation Concrete Perimeter
Sewer Public Sewer
Water Lake Michigan
New Construction false
Schools
School District 60, 60, 86
Others
HOA Fee Include Insurance,Exterior Maintenance,Lawn Care,Snow Removal
Ownership Fee Simple w/ HO Assn.
Special Listing Condition None
Read Less Info
Want to know what your home might be worth? Contact us for a FREE valuation!

Our team is ready to help you sell your home for the highest possible price ASAP
© 2024 Listings courtesy of MRED as distributed by MLS GRID. All Rights Reserved.
Bought with Kevin Meek • Jameson Sotheby's Intl Realty






