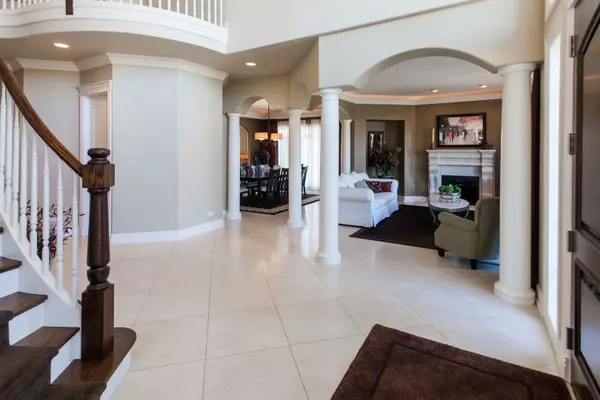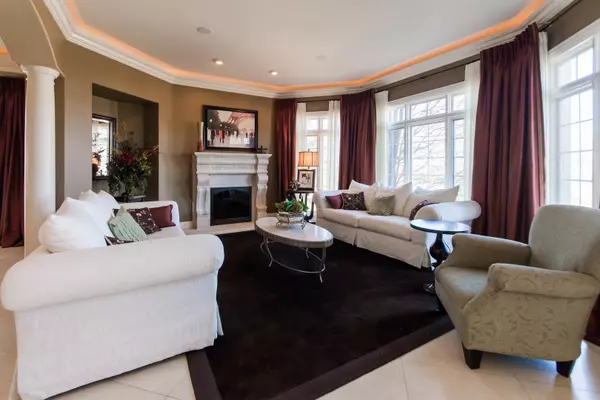$1,600,000
$1,649,000
3.0%For more information regarding the value of a property, please contact us for a free consultation.
5 Beds
6.5 Baths
8,000 SqFt
SOLD DATE : 01/08/2021
Key Details
Sold Price $1,600,000
Property Type Single Family Home
Sub Type Detached Single
Listing Status Sold
Purchase Type For Sale
Square Footage 8,000 sqft
Price per Sqft $200
Subdivision Madison Club
MLS Listing ID 10736850
Sold Date 01/08/21
Style Other
Bedrooms 5
Full Baths 5
Half Baths 3
HOA Fees $166/qua
Year Built 2002
Annual Tax Amount $26,837
Tax Year 2019
Lot Size 0.880 Acres
Lot Dimensions 103X362X112X390
Property Description
Gorgeous private estate on over 9/10 an acre in Madison Club with scenic lake views. Three full levels make this home perfect for living and entertaining. The main level begins in the stately foyer. Grand room sizes and a circular floor plan add to the splendor. A handsomely appointed office has its own private powder room. The living room has a custom fireplace with a limestone mantel. The spacious dining room is open to the living room. A fully equipped kitchen (see list of amenities) and great room with 27' soaring ceiling and fireplace overlook the raised deck, salt water built in pool, sports court, and lake. The mudroom has a commode room and is off the 4 car garage. The second floor has four bedrooms, each with their private bath as well as a laundry room. The loft over looks the great room. The lower level has a separate movie theater, fully equipped wet bar, large projection tv, exercise room, full bath, and walk out to a limestone patio, salt water pool, hot tub and sports court.
Location
State IL
County Du Page
Rooms
Basement Full, Walkout
Interior
Interior Features Vaulted/Cathedral Ceilings, Hot Tub, Bar-Wet, Hardwood Floors, Heated Floors, Second Floor Laundry, Walk-In Closet(s)
Heating Natural Gas
Cooling Central Air
Fireplaces Number 4
Fireplaces Type Attached Fireplace Doors/Screen, Gas Log, Gas Starter
Fireplace Y
Appliance Double Oven, Range, Microwave, Dishwasher, High End Refrigerator, Bar Fridge, Washer, Dryer, Disposal
Exterior
Exterior Feature Deck, Patio, Hot Tub, In Ground Pool, Storms/Screens
Parking Features Attached
Garage Spaces 4.0
Pool in ground pool
View Y/N true
Roof Type Asphalt
Building
Lot Description Fenced Yard, Lake Front, Landscaped, Water View
Story 2 Stories
Foundation Concrete Perimeter
Sewer Septic-Private
Water Lake Michigan
New Construction false
Schools
Elementary Schools Gower West Elementary School
Middle Schools Gower Middle School
High Schools Hinsdale South High School
School District 62, 62, 86
Others
HOA Fee Include Other
Ownership Fee Simple
Special Listing Condition List Broker Must Accompany
Read Less Info
Want to know what your home might be worth? Contact us for a FREE valuation!

Our team is ready to help you sell your home for the highest possible price ASAP
© 2025 Listings courtesy of MRED as distributed by MLS GRID. All Rights Reserved.
Bought with Hanadi Joudeh • Century 21 Affiliated






