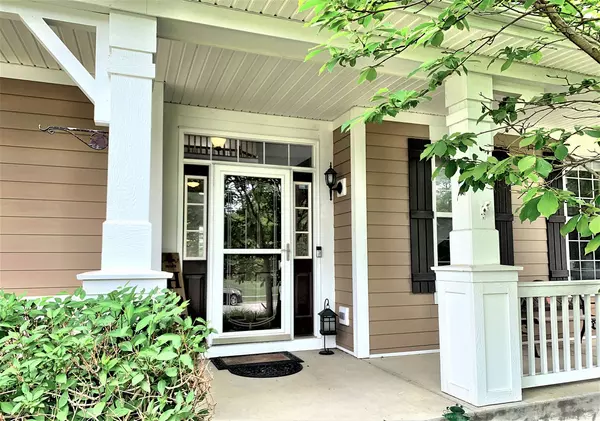$460,000
$474,900
3.1%For more information regarding the value of a property, please contact us for a free consultation.
4 Beds
4.5 Baths
3,692 SqFt
SOLD DATE : 09/03/2020
Key Details
Sold Price $460,000
Property Type Single Family Home
Sub Type Detached Single
Listing Status Sold
Purchase Type For Sale
Square Footage 3,692 sqft
Price per Sqft $124
Subdivision Copper Springs
MLS Listing ID 10737210
Sold Date 09/03/20
Style Traditional
Bedrooms 4
Full Baths 4
Half Baths 1
HOA Fees $24/ann
Year Built 2006
Annual Tax Amount $11,918
Tax Year 2019
Lot Size 0.300 Acres
Lot Dimensions 162X129X39X129
Property Description
VACATION AT HOME in this stunning open concept home - largest model in subdivision! Enter the 2-story foyer with views of the family room beyond. Two-story family room includes a fireplace and has tons of windows offering an abundance of natural light! Spacious dining room has tray ceiling with a butler's pantry leading to the kitchen. Builder upgraded Professional Gourmet Kitchen boasts upgraded 42" maple cabinets, Granite counter tops, Stainless Steel KitchenAid appliances, breakfast bar and eating area. A large, open living room and a private office with built-in bookcases complete the first floor. Maple flooring in kitchen, family room and entrance. Large master bedroom suite has Tigerwood flooring, and separate shower and soaking tub. Completing the upstairs are three more good sized bedrooms and a large open landing/loft. Staycation in your backyard! Newer pool (2012) with new pool heater and new salt water chlorine generator. Beautiful paver pool decking and hardscape with firepit and professional landscaping. Fully fenced yard. Brand new huge professionally finished full basement with wet bar, workout room, full bath, storage and room for all your gatherings and games! Basement makes total living space over 5,500 sqft! Three car tandem garage. Hardy Board exterior. Newer A/C. Fully upgraded electric panels. Nest HVAC system. WOW!!
Location
State IL
County Kane
Community Pool, Lake, Curbs, Sidewalks, Street Lights, Street Paved
Rooms
Basement Full
Interior
Interior Features Vaulted/Cathedral Ceilings, Bar-Dry, Hardwood Floors, First Floor Bedroom, First Floor Laundry, Walk-In Closet(s)
Heating Natural Gas, Forced Air
Cooling Central Air
Fireplaces Number 1
Fireplaces Type Gas Log
Fireplace Y
Appliance Double Oven, Microwave, Dishwasher, Refrigerator, Washer, Dryer, Disposal, Stainless Steel Appliance(s), Cooktop, Built-In Oven, Range Hood
Laundry Gas Dryer Hookup
Exterior
Exterior Feature Patio, Porch, Brick Paver Patio, In Ground Pool, Storms/Screens, Fire Pit
Parking Features Attached
Garage Spaces 3.0
Pool in ground pool
View Y/N true
Building
Lot Description Fenced Yard, Landscaped, Pond(s), Water View
Story 2 Stories
Sewer Public Sewer
Water Public
New Construction false
Schools
School District 301, 301, 301
Others
HOA Fee Include Other
Ownership Fee Simple w/ HO Assn.
Special Listing Condition None
Read Less Info
Want to know what your home might be worth? Contact us for a FREE valuation!

Our team is ready to help you sell your home for the highest possible price ASAP
© 2025 Listings courtesy of MRED as distributed by MLS GRID. All Rights Reserved.
Bought with Thomas Gancer • REMAX Excels






