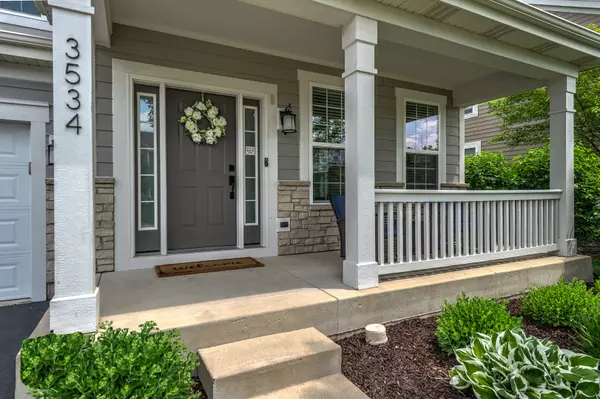$360,400
$359,900
0.1%For more information regarding the value of a property, please contact us for a free consultation.
4 Beds
2.5 Baths
2,420 SqFt
SOLD DATE : 09/09/2020
Key Details
Sold Price $360,400
Property Type Single Family Home
Sub Type Detached Single
Listing Status Sold
Purchase Type For Sale
Square Footage 2,420 sqft
Price per Sqft $148
Subdivision Highland Woods
MLS Listing ID 10754194
Sold Date 09/09/20
Style Colonial
Bedrooms 4
Full Baths 2
Half Baths 1
HOA Fees $59/mo
Year Built 2009
Annual Tax Amount $9,925
Tax Year 2018
Lot Size 9,748 Sqft
Lot Dimensions 100X126X65X126
Property Description
This home has been transformed from a new construction to better than NEW! A true move-in ready Highland Woods Clubhouse & Pool Community with the highly sought-after Burlington School Dist. 301. This home is packed with wonderful additions and is the one you've been waiting for! From the gorgeous brand new, just installed hardwood floors thru-out 1st flr to all new carpeting thru-out 2nd flr. All the windows have just been wood trimmed & sills thru-out, including brand new larger base board trim on 1st & 2nd flr making for a more gracious finished & richer decor. Including the builder options like 42" kitchen cab, recessed lighting, raised panel doors, spindle railings, 2nd flr laundry rm, multi. walk-in closets, ceramic flrs in all bathrooms & full bsmt. There's a vast list of improvements & added amenities: Lovely paver patio w/firepit, extra deep fenced backyard, extensive professional landscaping, beautiful quarts counters & island top, tile backsplash, deep undercounted SS sink, new light fixtures thru-out interior & exterior, ceramic tile in laundry rm, completely remodeled 1st flr bathroom, professionally painted interior making this home as good as they get. All this on top of a great layout including a den/office, huge foyer & mud room area to the large 2nd flr landing over looking over a 2 story foyer, a perfect front porch makes this an elegant and functional look & feel that's very hard to match in the price range. There's so much more but we want to explore & enjoy all the community amenities including: private pool w/splash park, fitness center, tennis, basketball, and volleyball courts, miles of walking and biking paths, neighborhood parks and playgrounds and an onsite elementary school. Check it out QUICK!
Location
State IL
County Kane
Community Clubhouse, Park, Pool, Tennis Court(S), Lake, Curbs, Sidewalks, Street Lights, Street Paved
Rooms
Basement Full
Interior
Interior Features Hardwood Floors, Second Floor Laundry, Built-in Features, Walk-In Closet(s)
Heating Natural Gas, Forced Air
Cooling Central Air
Fireplace N
Appliance Range, Microwave, Dishwasher, Refrigerator, Washer, Dryer, Disposal, Stainless Steel Appliance(s)
Laundry Gas Dryer Hookup, In Unit
Exterior
Exterior Feature Patio, Porch, Storms/Screens, Fire Pit
Parking Features Attached
Garage Spaces 2.0
View Y/N true
Roof Type Asphalt
Building
Lot Description Cul-De-Sac, Fenced Yard, Nature Preserve Adjacent, Wetlands adjacent, Landscaped, Water View, Wooded, Rear of Lot, Mature Trees
Story 2 Stories
Foundation Concrete Perimeter
Sewer Public Sewer
Water Public
New Construction false
Schools
Elementary Schools Country Trails Elementary School
Middle Schools Central Middle School
High Schools Central High School
School District 301, 301, 301
Others
HOA Fee Include Insurance,Clubhouse,Exercise Facilities,Pool
Ownership Fee Simple
Special Listing Condition None
Read Less Info
Want to know what your home might be worth? Contact us for a FREE valuation!

Our team is ready to help you sell your home for the highest possible price ASAP
© 2025 Listings courtesy of MRED as distributed by MLS GRID. All Rights Reserved.
Bought with Charles Lucas • @properties






