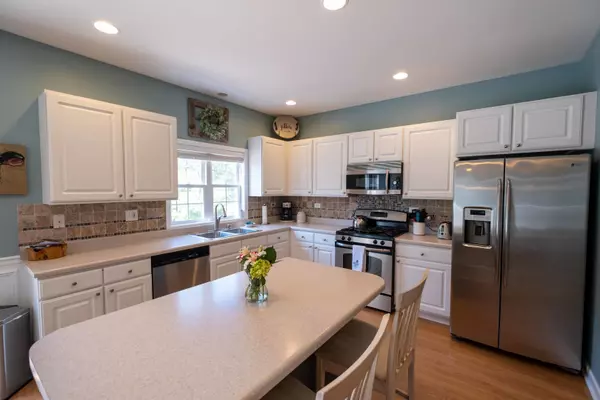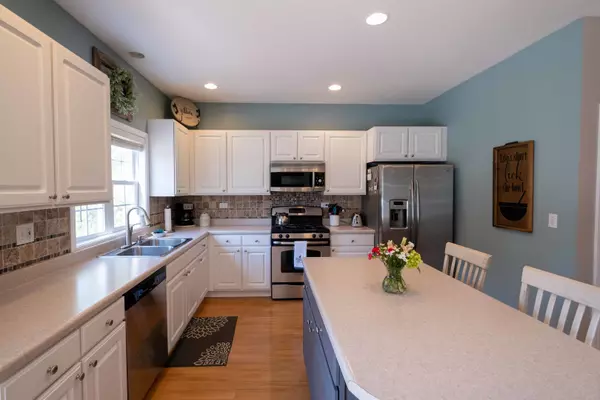$224,900
$220,000
2.2%For more information regarding the value of a property, please contact us for a free consultation.
3 Beds
2.5 Baths
1,578 SqFt
SOLD DATE : 08/27/2020
Key Details
Sold Price $224,900
Property Type Single Family Home
Sub Type Detached Single
Listing Status Sold
Purchase Type For Sale
Square Footage 1,578 sqft
Price per Sqft $142
Subdivision Hillview
MLS Listing ID 10786637
Sold Date 08/27/20
Bedrooms 3
Full Baths 2
Half Baths 1
Year Built 2003
Annual Tax Amount $5,001
Tax Year 2019
Lot Size 6,908 Sqft
Lot Dimensions 60X120
Property Description
****SIMPLY CHARMING****Fall in Love from the moment you pull up to this 3 Bedroom, 2.5 Bath, 2 Story Home with attached 2 Car Garage. The lovely front porch welcomes you upon entry to the great open floor plan, which includes an inviting Living Room, Eat In Kitchen with Island, and Sliding doors that lead out to the refinished deck, brick patio, and beautifully landscaped, fenced in yard. This set up is Perfect for entertaining guests or just relaxing after a long day at work. Impressive Custom Carpentry, Columns, and 9 ft. ceilings throughout the main floor, show this is not just any ordinary home! Every detail has been well thought of, creating that special decorative touch throughout. Continue to the 2nd level and three nice sized bedrooms with vaulted ceilings, plenty of storage, and a freshly painted full bathroom with tub. The Master has a bright Walk In Closet, full private bath, and new decorative barn doors complimenting the peaceful color scheme and well appointed embellishments throughout the home. This is the type of place you visit and never want to leave! The Basement currently offers tons of storage space, is high and dry, and ready for your finishing touches. A complete Appliance package including washer and dryer are included with this sale, truly making this home move in ready. The Furnace was replaced in 2018, along with the roof vents. Located within Richmond School District, and Close to shopping, great restaurants, main highways, and Gorgeous Lake Geneva, you'll be thrilled you have the chance to become the new owner. This beauty is an absolute MUST SEE!!!!
Location
State IL
County Mc Henry
Rooms
Basement Full
Interior
Interior Features Vaulted/Cathedral Ceilings, Wood Laminate Floors, Walk-In Closet(s)
Heating Natural Gas
Cooling Central Air
Fireplace N
Appliance Range, Microwave, Dishwasher, Refrigerator, Washer, Dryer, Disposal
Laundry In Unit
Exterior
Exterior Feature Deck, Patio, Porch
Parking Features Attached
Garage Spaces 2.0
View Y/N true
Roof Type Asphalt
Building
Lot Description Fenced Yard
Story 2 Stories
Foundation Concrete Perimeter
Sewer Public Sewer
Water Public
New Construction false
Schools
High Schools Richmond-Burton Community High S
School District 2, 2, 157
Others
HOA Fee Include None
Ownership Fee Simple
Special Listing Condition None
Read Less Info
Want to know what your home might be worth? Contact us for a FREE valuation!

Our team is ready to help you sell your home for the highest possible price ASAP
© 2024 Listings courtesy of MRED as distributed by MLS GRID. All Rights Reserved.
Bought with Heidi Peterson • RE/MAX Plaza







