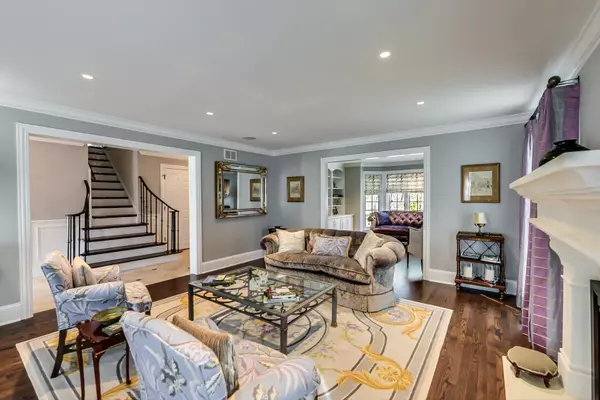$1,275,000
$1,350,000
5.6%For more information regarding the value of a property, please contact us for a free consultation.
4 Beds
4.5 Baths
7,113 Sqft Lot
SOLD DATE : 09/17/2020
Key Details
Sold Price $1,275,000
Property Type Single Family Home
Sub Type Detached Single
Listing Status Sold
Purchase Type For Sale
Subdivision Burr Ridge Club
MLS Listing ID 10770811
Sold Date 09/17/20
Style English
Bedrooms 4
Full Baths 4
Half Baths 1
HOA Fees $655/qua
Year Built 1975
Annual Tax Amount $18,987
Tax Year 2018
Lot Size 7,113 Sqft
Lot Dimensions 7126
Property Description
Comfortably elegant two story in sought after Burr Ridge Club. SPECTACULAR renovation~every room transformed with meticulous attention and unparalleled quality. Gracious center entrance leads to formal living room with fireplace and dining room. Wonderful flow for entertaining~living room opens to library/music room. Breathtaking kitchen includes oversize island, Wolf range, refrigerator and freezer drawers, cozy built in banquette and is open to inviting family room with massive fireplace. Four season sun room with floor to ceiling windows overlooks the patio and resort like grounds. Private master suite is an oasis! Elegant bedroom opens to spacious sitting room with fireplace and balcony~spa like bathroom with steam shower, slipper tub and two sinks, walk-in 16'x10' closet and 10'x7' laundry room. Three additional bedrooms and two additional baths on second floor. Hall bath has two sinks and oversize shower stall. One of the bedrooms has private bath. Finished basement with rec room, full bath, large laundry/exercise room and lots of storage. Walk in pantry off kitchen is 12'x5'. Mudroom has built in storage and seating. Newly redone clubhouse, pool and tennis courts.
Location
State IL
County Du Page
Community Clubhouse, Pool, Tennis Court(S), Lake, Curbs, Gated
Rooms
Basement Full
Interior
Interior Features Vaulted/Cathedral Ceilings, Bar-Wet, Hardwood Floors, Second Floor Laundry, Walk-In Closet(s)
Heating Natural Gas, Forced Air, Zoned
Cooling Central Air, Zoned
Fireplaces Number 3
Fireplaces Type Gas Log
Fireplace Y
Appliance Range, Microwave, Dishwasher, Disposal, Other
Laundry Multiple Locations
Exterior
Exterior Feature Balcony, Patio, Storms/Screens
Parking Features Attached
Garage Spaces 2.5
View Y/N true
Roof Type Slate
Building
Story 2 Stories
Foundation Concrete Perimeter
Sewer Public Sewer
Water Lake Michigan
New Construction false
Schools
Elementary Schools Elm Elementary School
Middle Schools Hinsdale Middle School
High Schools Hinsdale Central High School
School District 181, 181, 86
Others
HOA Fee Include Insurance,Security,Clubhouse,Exercise Facilities,Pool,Exterior Maintenance,Lawn Care,Snow Removal
Ownership Fee Simple
Special Listing Condition None
Read Less Info
Want to know what your home might be worth? Contact us for a FREE valuation!

Our team is ready to help you sell your home for the highest possible price ASAP
© 2025 Listings courtesy of MRED as distributed by MLS GRID. All Rights Reserved.
Bought with Dawn McKenna • Coldwell Banker Realty






