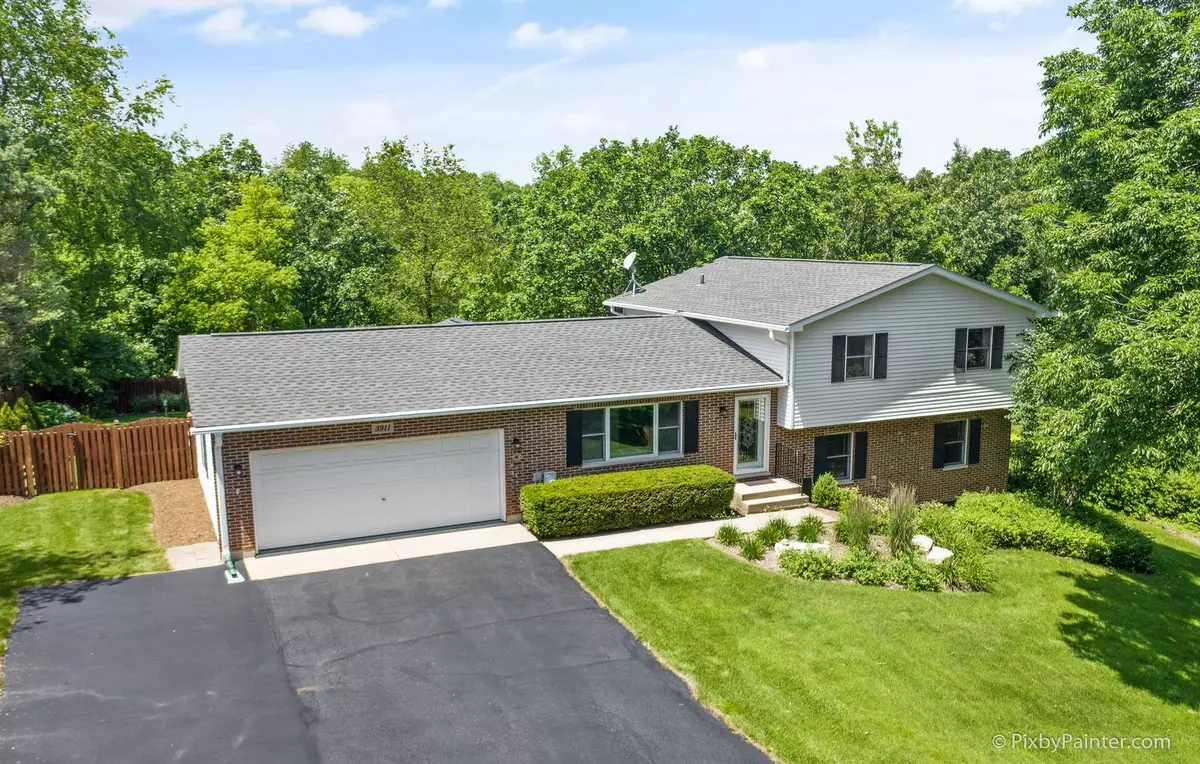$259,900
$259,900
For more information regarding the value of a property, please contact us for a free consultation.
3 Beds
3 Baths
2,228 SqFt
SOLD DATE : 09/16/2020
Key Details
Sold Price $259,900
Property Type Single Family Home
Sub Type Detached Single
Listing Status Sold
Purchase Type For Sale
Square Footage 2,228 sqft
Price per Sqft $116
Subdivision Sunrise Ridge
MLS Listing ID 10771650
Sold Date 09/16/20
Style Tri-Level
Bedrooms 3
Full Baths 3
HOA Fees $4/ann
Year Built 1997
Annual Tax Amount $4,385
Tax Year 2019
Lot Size 0.840 Acres
Lot Dimensions 98X362X103X362
Property Description
Vacation at home! This wonderful multi-level home sits high on a hill surrounded by almost an acre of big trees and lush landscaping. The backyard has a brick paver patio for grilling, another paver patio with burning pit for evening s'mores, 2 shaded deck areas, a 12x12 storage shed, and a 6ft high cedar privacy fence (yard actually extends beyond the fence). The crown jewel of this home is the vaulted ceiling sunroom/3-season room that can be accessed from either the patio or the deck. The inside is light, bright & neutral with oversize windows, newer flooring, 3 beautiful brand-new bathrooms, and a spacious office. The center of the house is the large eat-in kitchen with stainless steel appliances, and a huge movable island. The lower level could actually be separate suite with its own living space, bedroom and bathroom. There is even a sub-basement just waiting for your finishing touches! Truly a great house being offered at a fabulous price!
Location
State IL
County Mc Henry
Community Water Rights
Rooms
Basement Partial
Interior
Interior Features Wood Laminate Floors
Heating Natural Gas, Forced Air
Cooling Central Air
Fireplace Y
Appliance Range, Microwave, Dishwasher, Refrigerator, Washer, Dryer, Stainless Steel Appliance(s), Range Hood, Water Softener Owned
Laundry In Unit
Exterior
Exterior Feature Deck, Patio, Porch Screened, Storms/Screens, Fire Pit
Parking Features Attached
Garage Spaces 2.0
View Y/N true
Roof Type Asphalt
Building
Lot Description Fenced Yard, Landscaped, Water Rights, Wooded, Mature Trees
Story Split Level w/ Sub
Foundation Concrete Perimeter
Sewer Septic-Private
Water Private Well
New Construction false
Schools
Elementary Schools Greenwood Elementary School
Middle Schools Northwood Middle School
High Schools Woodstock North High School
School District 200, 200, 200
Others
HOA Fee Include None
Ownership Fee Simple
Special Listing Condition None
Read Less Info
Want to know what your home might be worth? Contact us for a FREE valuation!

Our team is ready to help you sell your home for the highest possible price ASAP
© 2024 Listings courtesy of MRED as distributed by MLS GRID. All Rights Reserved.
Bought with Marty Kampmeier • Berkshire Hathaway HomeServices Starck Real Estate






