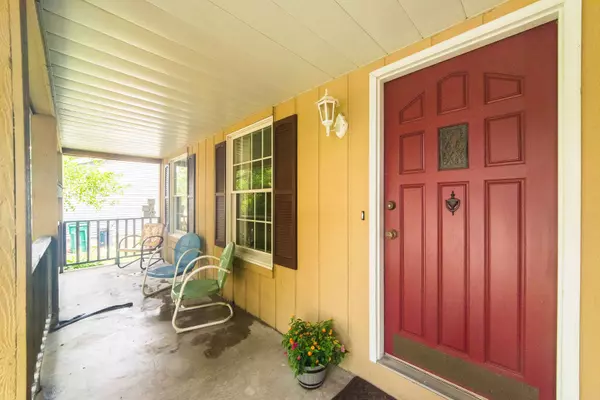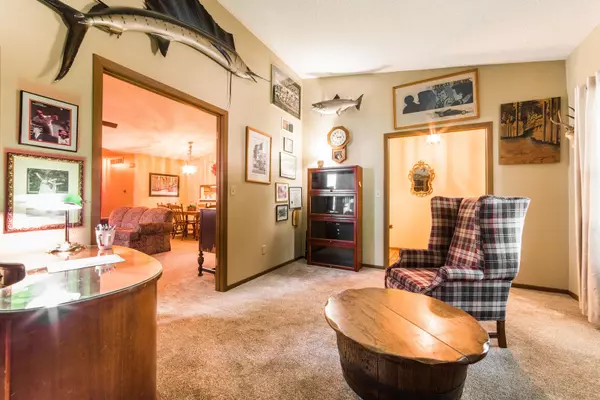$220,000
$219,900
For more information regarding the value of a property, please contact us for a free consultation.
4 Beds
3 Baths
1,684 SqFt
SOLD DATE : 08/14/2020
Key Details
Sold Price $220,000
Property Type Single Family Home
Sub Type Detached Single
Listing Status Sold
Purchase Type For Sale
Square Footage 1,684 sqft
Price per Sqft $130
Subdivision Woodgate
MLS Listing ID 10778693
Sold Date 08/14/20
Style Ranch
Bedrooms 4
Full Baths 3
HOA Fees $30/mo
Year Built 1987
Annual Tax Amount $5,291
Tax Year 2019
Lot Size 9,016 Sqft
Lot Dimensions 75X120
Property Description
This one owner, well cared for ranch home in the Woodgate subdivision is calling your name! Enjoy your morning coffee on the welcoming front porch. This 4 bedroom, 3 bathroom home has plenty of space both inside and outside. Master bedroom with large walk in closet and master bathroom. Two additional bedrooms on main floor and one bathroom on main floor. Family room features a vaulted ceiling and wood burning fireplace with gas start. Finished basement features a bedroom, full bathroom, rec room with a wood burning fireplace, game room and wet bar with an indoor charcoal grill. Generous two car garage. House is equipped with a whole house generator (never worry about losing power!). Large two tiered deck with fenced in yard. Above ground pool is being sold AS IS. Liner does have a tear in it. Association dues include a community swimming pool (which is now open), clubhouse, tennis and basketball courts.
Location
State IL
County De Kalb
Community Clubhouse, Park, Pool, Tennis Court(S), Curbs, Sidewalks, Street Lights, Street Paved
Rooms
Basement Full
Interior
Interior Features Vaulted/Cathedral Ceilings, First Floor Bedroom, First Floor Full Bath, Walk-In Closet(s)
Heating Forced Air
Cooling Central Air
Fireplaces Number 2
Fireplaces Type Wood Burning, Gas Starter
Fireplace Y
Appliance Range, Dishwasher, Refrigerator, Washer, Dryer, Disposal, Indoor Grill
Laundry Electric Dryer Hookup
Exterior
Exterior Feature Deck, Porch, Above Ground Pool
Parking Features Attached
Garage Spaces 2.0
Pool above ground pool
View Y/N true
Building
Lot Description Fenced Yard
Story 1 Story
Sewer Public Sewer
Water Public
New Construction false
Schools
School District 427, 427, 427
Others
HOA Fee Include Clubhouse,Pool
Ownership Fee Simple w/ HO Assn.
Special Listing Condition None
Read Less Info
Want to know what your home might be worth? Contact us for a FREE valuation!

Our team is ready to help you sell your home for the highest possible price ASAP
© 2024 Listings courtesy of MRED as distributed by MLS GRID. All Rights Reserved.
Bought with Camille Gibson • Hometown Realty Group






