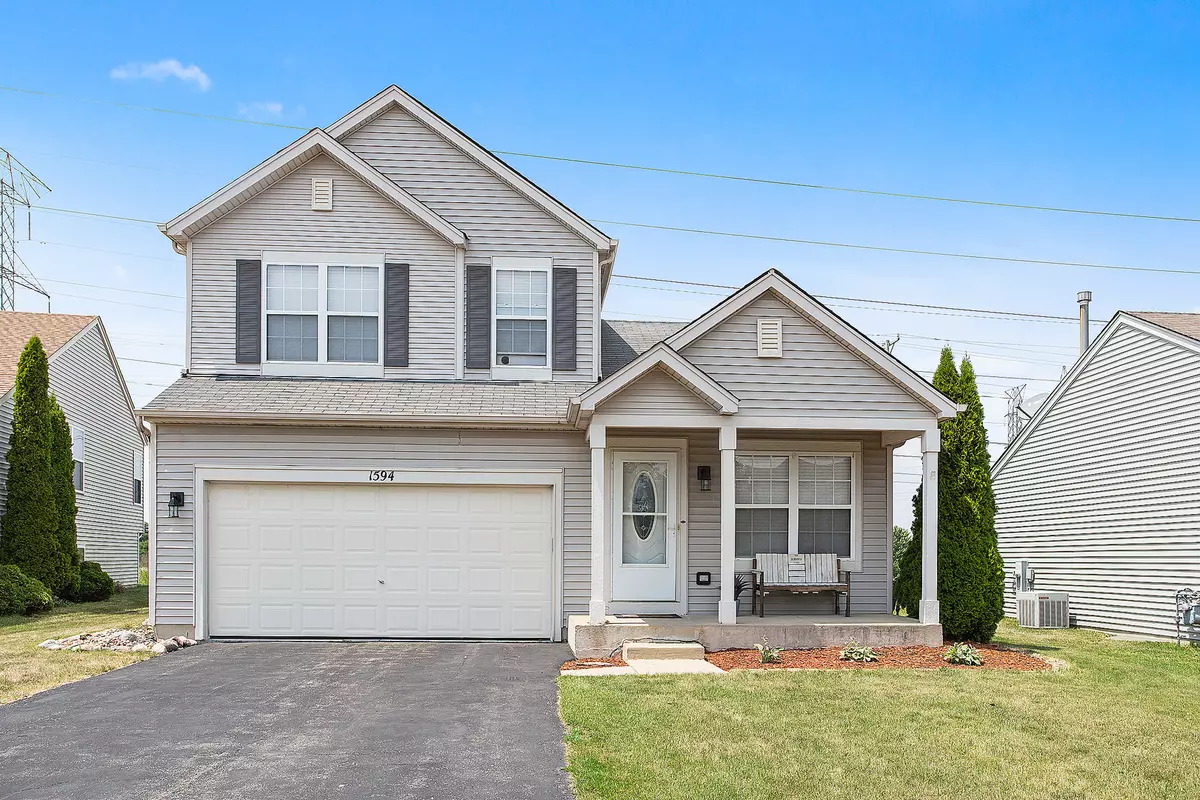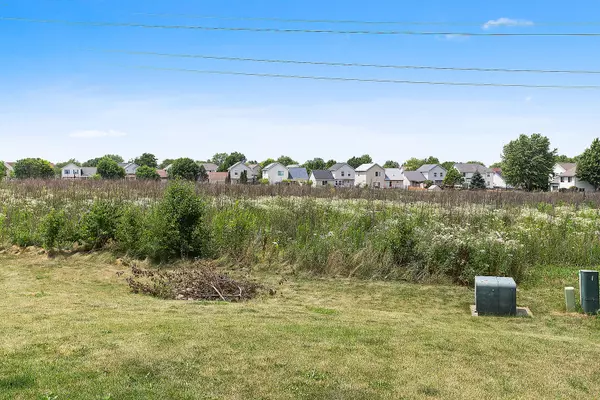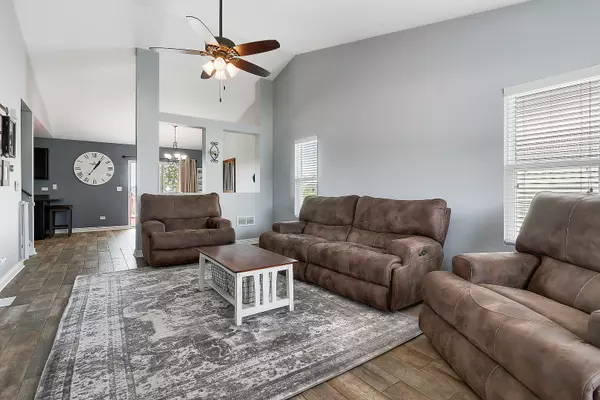$235,000
$229,900
2.2%For more information regarding the value of a property, please contact us for a free consultation.
3 Beds
2.5 Baths
2,212 SqFt
SOLD DATE : 08/10/2020
Key Details
Sold Price $235,000
Property Type Single Family Home
Sub Type Detached Single
Listing Status Sold
Purchase Type For Sale
Square Footage 2,212 sqft
Price per Sqft $106
Subdivision Wesglen
MLS Listing ID 10776049
Sold Date 08/10/20
Style Traditional
Bedrooms 3
Full Baths 2
Half Baths 1
HOA Fees $52/mo
Year Built 2002
Annual Tax Amount $6,585
Tax Year 2019
Lot Size 6,969 Sqft
Lot Dimensions 59.4X118X50X140
Property Description
Gorgeous residence that has been recently updated with new flooring, custom trim and NEW AC. This home boasts HGTV inspired decor and has been immaculately maintained. Located on a quiet cul-de-sac and accented with wonderful window shutters. Expansive and highly functional open concept floor plan. Lovely living room with soaring ceilings and opens to breakfast room and kitchen great for entertaining. Spacious kitchen with breakfast bar seating, ample cabinetry and a pantry closet. Wonderful breakfast room for additional seating with sliding door that opens to expansive deck. Charming master suite with gleaming wood laminate flooring, gorgeous shiplap accent wall and spacious walk in closet. Private SHARED master bathroom with updated flooring, updated painted vanity, granite top, dual sinks and separate shower/tub. Spacious second bedroom on the second level with walk in closet great for storage. Full, finished basement with third bedroom with full private bathroom, recreation room, custom bar with pendant lighting and storage. Secluded backyard with massive deck that looks out to open field great for privacy. Great offering at this price point, call for your private showing!
Location
State IL
County Will
Community Clubhouse, Park, Pool, Tennis Court(S), Lake, Curbs, Sidewalks, Street Lights, Street Paved
Rooms
Basement Full
Interior
Interior Features Vaulted/Cathedral Ceilings, First Floor Laundry, Walk-In Closet(s)
Heating Natural Gas
Cooling Central Air
Fireplace N
Appliance Range, Microwave, Dishwasher, Refrigerator, Washer, Dryer, Disposal, Water Softener Owned
Laundry Gas Dryer Hookup, Electric Dryer Hookup, Laundry Closet
Exterior
Exterior Feature Deck, Porch, Storms/Screens
Parking Features Attached
Garage Spaces 2.5
View Y/N true
Roof Type Asphalt
Building
Lot Description Cul-De-Sac
Story 2 Stories
Foundation Concrete Perimeter
Sewer Public Sewer
Water Public, Community Well
New Construction false
Schools
Elementary Schools Kenneth L Hermansen Elementary S
Middle Schools A Vito Martinez Middle School
High Schools Romeoville High School
School District 365U, 365U, 365U
Others
HOA Fee Include Clubhouse,Exercise Facilities,Pool,Lake Rights
Ownership Fee Simple
Special Listing Condition None
Read Less Info
Want to know what your home might be worth? Contact us for a FREE valuation!

Our team is ready to help you sell your home for the highest possible price ASAP
© 2024 Listings courtesy of MRED as distributed by MLS GRID. All Rights Reserved.
Bought with Kristina Klein • Realtopia Real Estate Inc






