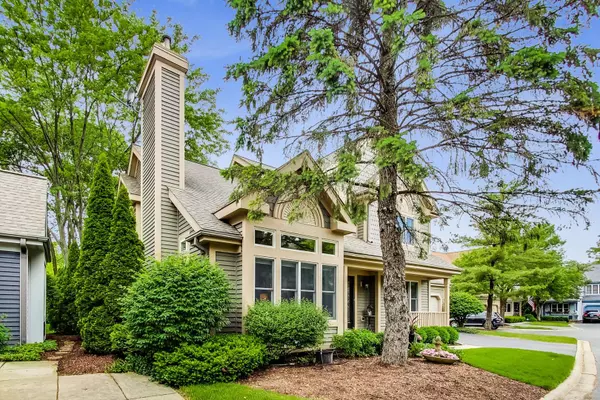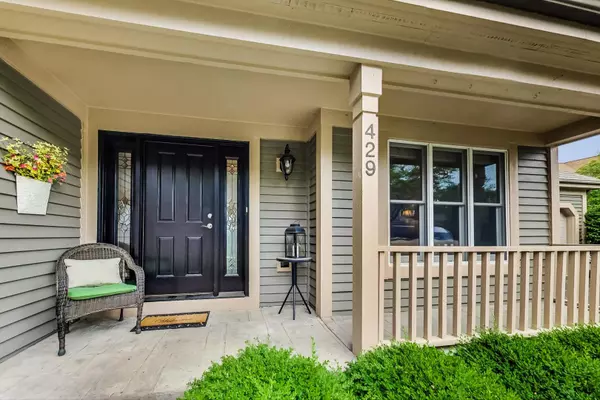$469,500
$499,000
5.9%For more information regarding the value of a property, please contact us for a free consultation.
4 Beds
3.5 Baths
2,190 SqFt
SOLD DATE : 10/02/2020
Key Details
Sold Price $469,500
Property Type Condo
Sub Type Manor Home/Coach House/Villa,Townhouse-2 Story
Listing Status Sold
Purchase Type For Sale
Square Footage 2,190 sqft
Price per Sqft $214
Subdivision Eagles Nest
MLS Listing ID 10794456
Sold Date 10/02/20
Bedrooms 4
Full Baths 3
Half Baths 1
HOA Fees $400/mo
Year Built 1989
Annual Tax Amount $8,579
Tax Year 2019
Lot Dimensions 72X20X20X33X47X78
Property Description
Delightful. Stunning. Chic. A rare jewel in a perfect locale! Fabulous maintenance free living at its finest in coveted Eagles Nest. The first time this totally update manor home has been on the market! One discovers a lovely open floor plan, with seamless flow providing ease of entertaining while allowing smaller groups intimate warm spaces to enjoy each other's company. Built in 1989, this lovely 4 bedroom, 3.1 manor home boasts gleaming hardwoods, neutral decor and has been freshly painted. The wonderful great room with dramatic ceiling height and enticing gas fireplace shares access to the low-maintenance private and spacious deck with the adjacent dining area that is just waiting for the first party occur. A stunning new white kitchen with granite and stainless, and abundant cabinetry and breakfast bar. Light bright and cheery. Upstairs find a serene master suite with luscious bath and bespoke walk-in closet, 2 additional bedrooms with good closet space and hall bath. Discover the fully finished lower level - a perfect spot with fabulous rec room with wet bar and bar fridge, game space or exercise area and 4th bedroom and full bathroom. A perfect spot for the kids when they are home from school or for those longer-term guests to have their privacy. Outside find manicured lawns, mature plantings, towering trees and spacious private deck space for envious entertaining possibilities or warm quiet summer nights watching the stars. Sought after 2 car attached garage, maintenance free living - totally ready for new owners to enjoy for years to come. A rare jewel for sure. Don't miss this once-in-a-lifetime opportunity. Enjoy the summer on your lovely new deck! Hinsdale High School. Easy access to all expressways and to both airports as well as world-class Chicago.
Location
State IL
County Du Page
Rooms
Basement Full
Interior
Interior Features Vaulted/Cathedral Ceilings, Bar-Wet, Hardwood Floors, First Floor Laundry
Heating Natural Gas, Forced Air
Cooling Central Air
Fireplaces Number 1
Fireplaces Type Gas Log
Fireplace Y
Appliance Range, Microwave, Dishwasher, Refrigerator, Washer, Dryer, Disposal
Exterior
Exterior Feature Deck, Outdoor Grill
Parking Features Attached
Garage Spaces 2.0
View Y/N true
Roof Type Asphalt
Building
Lot Description Cul-De-Sac, Pond(s)
Foundation Concrete Perimeter
Sewer Public Sewer
Water Public
New Construction false
Schools
Elementary Schools Maercker Elementary School
Middle Schools Westview Hills Middle School
High Schools Hinsdale South High School
School District 60, 60, 86
Others
Pets Allowed Cats OK, Dogs OK
HOA Fee Include Insurance,Exterior Maintenance,Lawn Care,Snow Removal,Other
Ownership Fee Simple w/ HO Assn.
Special Listing Condition None
Read Less Info
Want to know what your home might be worth? Contact us for a FREE valuation!

Our team is ready to help you sell your home for the highest possible price ASAP
© 2024 Listings courtesy of MRED as distributed by MLS GRID. All Rights Reserved.
Bought with Slav Polinski • @properties






