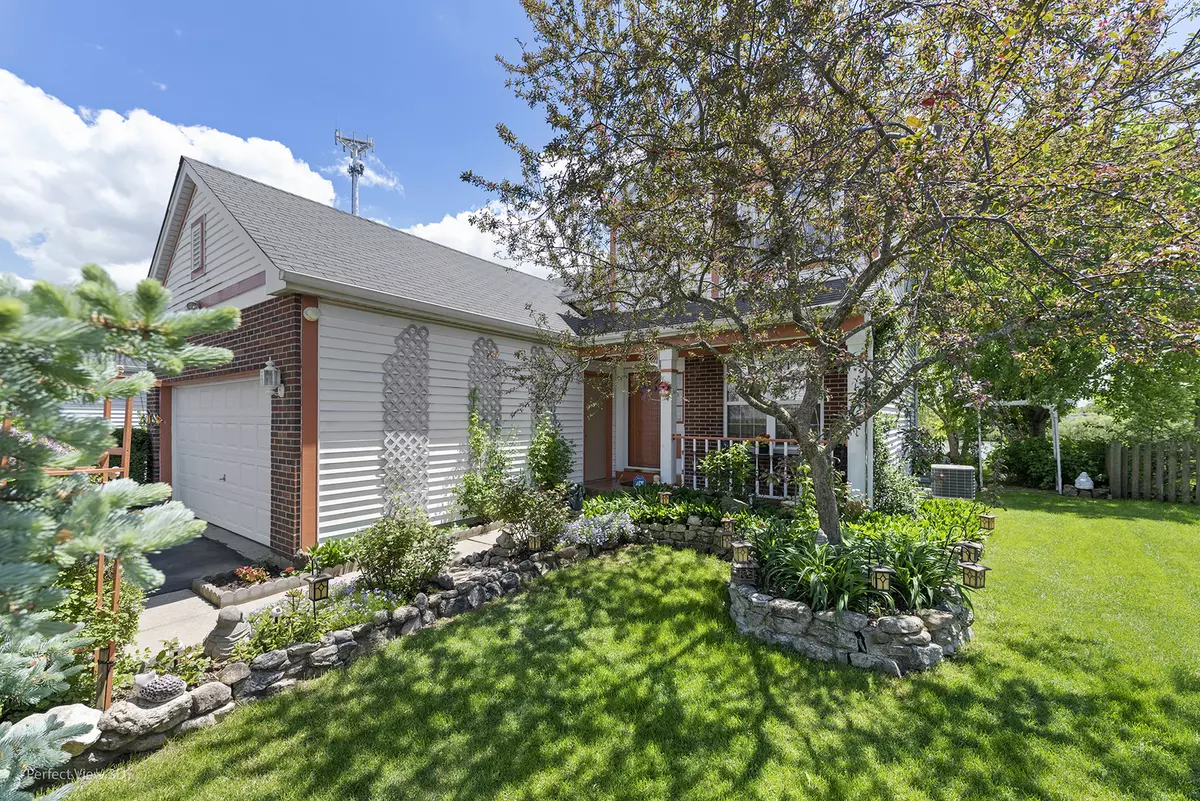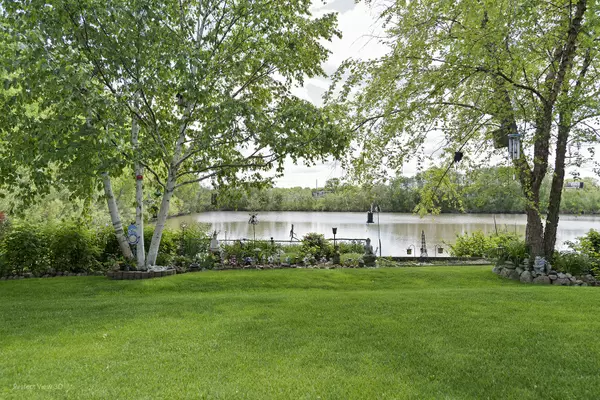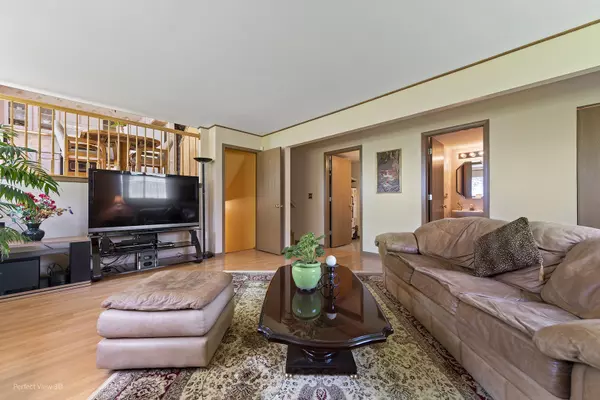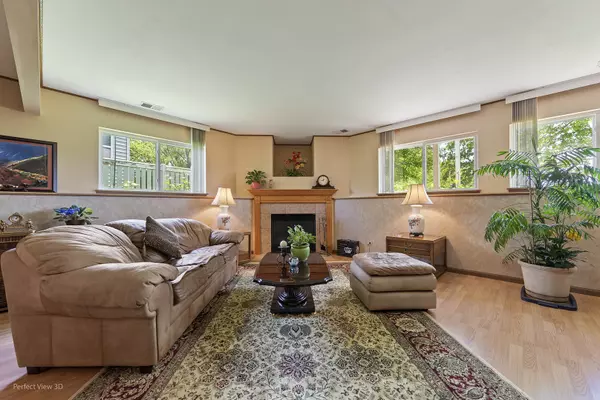$245,500
$246,000
0.2%For more information regarding the value of a property, please contact us for a free consultation.
3 Beds
2.5 Baths
1,850 SqFt
SOLD DATE : 09/29/2020
Key Details
Sold Price $245,500
Property Type Single Family Home
Sub Type Detached Single
Listing Status Sold
Purchase Type For Sale
Square Footage 1,850 sqft
Price per Sqft $132
Subdivision Cranberry Lake
MLS Listing ID 10811871
Sold Date 09/29/20
Bedrooms 3
Full Baths 2
Half Baths 1
Year Built 2000
Annual Tax Amount $7,264
Tax Year 2019
Lot Size 5,227 Sqft
Lot Dimensions 5258
Property Description
This AMAZING AND UNIQUE 5 levels of living space, provides the perfect place for entertaining with its open floor plan, along with a relaxing view of a Private Pond from multiple windows! This wonderful home is located on a PREMIUM LOT, including 3 bedrooms, 2.1 bathrooms, a loft, family room, front room and sub-level finished basement all on 5 floors! The many windows illuminates sunshine within all levels of the floors. Enjoy cooking in your gourmet kitchen, as you glance outside to your professional landscaped yard, and serene Pond. This home was designed perfectly to entertain as you can communicate from the kitchen to 4 different rooms at the same time, but also allows you to create separation to the lower level if you desire. There are 3 bathrooms on 3 different floors, and plenty of storage throughout the home, and basement. The professional landscaping has an organic gardening area and walkway down to the Pond. This quiet neighborhood is located close to the convenience of shopping, restaurants and local schools. This is a must see!
Location
State IL
County Lake
Community Park, Curbs, Sidewalks, Street Lights, Street Paved
Rooms
Basement Full
Interior
Interior Features Wood Laminate Floors, Walk-In Closet(s)
Heating Natural Gas, Forced Air
Cooling Central Air
Fireplaces Number 1
Fireplaces Type Gas Log, Gas Starter
Fireplace Y
Appliance Range, Microwave, Dishwasher, Refrigerator, Washer, Dryer
Exterior
Exterior Feature Patio, Porch
Parking Features Attached
Garage Spaces 2.0
View Y/N true
Roof Type Asphalt
Building
Lot Description Fenced Yard, Landscaped, Pond(s), Water View, Mature Trees
Story Split Level w/ Sub
Foundation Concrete Perimeter
Sewer Public Sewer
Water Public
New Construction false
Schools
School District 116, 116, 116
Others
HOA Fee Include None
Ownership Fee Simple
Special Listing Condition None
Read Less Info
Want to know what your home might be worth? Contact us for a FREE valuation!

Our team is ready to help you sell your home for the highest possible price ASAP
© 2025 Listings courtesy of MRED as distributed by MLS GRID. All Rights Reserved.
Bought with Lina Veniene • Real 1 Realty






