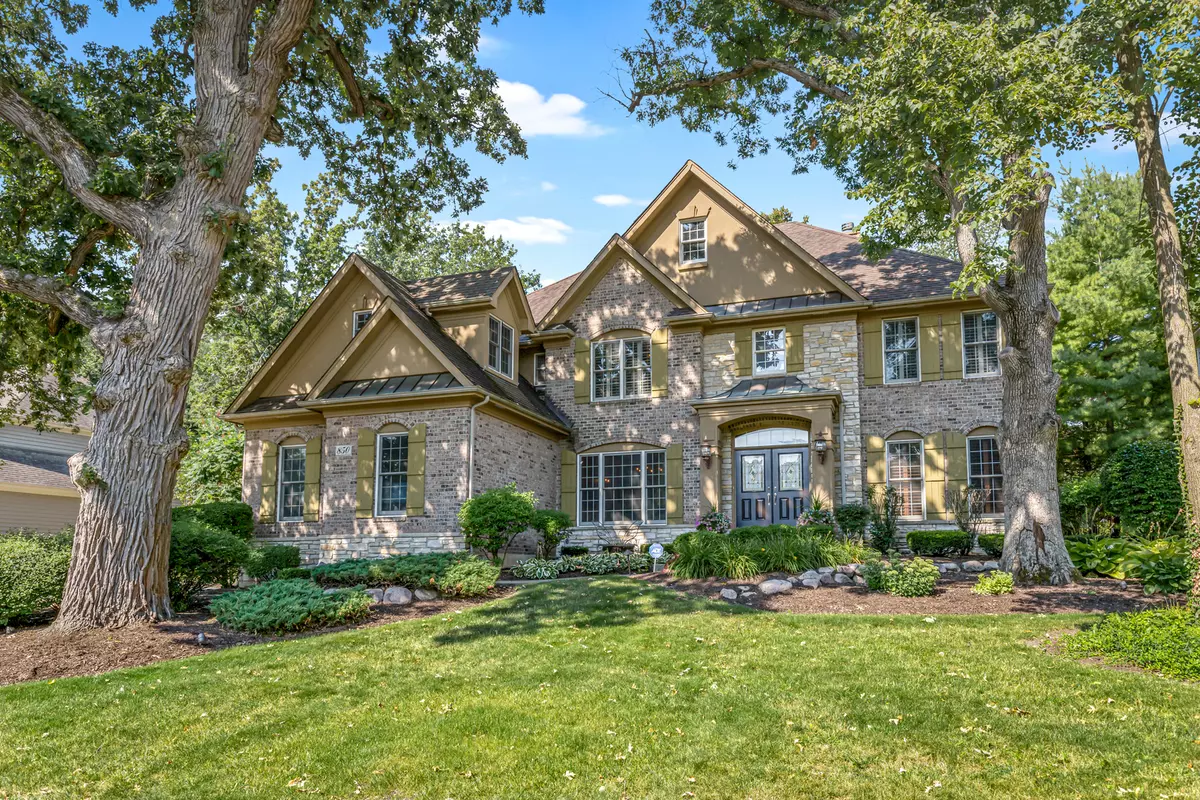$600,000
$624,900
4.0%For more information regarding the value of a property, please contact us for a free consultation.
5 Beds
4.5 Baths
4,176 SqFt
SOLD DATE : 11/02/2020
Key Details
Sold Price $600,000
Property Type Single Family Home
Sub Type Detached Single
Listing Status Sold
Purchase Type For Sale
Square Footage 4,176 sqft
Price per Sqft $143
Subdivision Thornwood Reserve
MLS Listing ID 10819116
Sold Date 11/02/20
Style Traditional
Bedrooms 5
Full Baths 4
Half Baths 1
HOA Fees $43/qua
Year Built 2003
Annual Tax Amount $15,025
Tax Year 2019
Lot Size 0.350 Acres
Lot Dimensions 100X150
Property Description
Stunning custom home on the most exclusive street of Thornwood. Updated in the most modern colors and fixtures, accented with extensive millwork and built-ins, upgraded with the features you're dreaming for in a custom luxury home. It's all here, done and ready for you to move into and enjoy before the holidays. As you enter you are taken with the soaring 2 story foyer, elaborate designer ceiling, split staircase with iron rails and neutral, clean and crisp decor. Beautiful light wood flooring brightens the first floor as it flows through the Foyer, Dining Room, Kitchen, Eating Area, Family Room, Hall and Den. Sconce lighting, coffered ceiling, wainscoting are the elegant accents of the Formal Dining Room. Rich hardwood paneled walls, built-in bookcase and cabinets create a stately den with extra privacy from plantation shutters. Enjoy a 2nd office or Living Room with fireplace, bright tall windows, wainscoting and fresh carpet. The kitchen and eating area are perfect for a busy household or entertaining. A large island counter/cabinet has room for seating, meal prep and homework at the same time. Beautiful vent hood above 6 burner cooktop, tile backsplash, pendant lighting and quartz counters are the spotlight. All newer kitchen appliances. A separate pantry closet and separate butler's service area offer additional storage. Spacious Eating Area with a volume ceiling boasts beautiful views of the private landscaped yard through surrounding extra tall windows. The adjoining family room has a 10' ceiling with built-in speakers, extensive millwork accenting the room transition, floor-to-ceiling fireplace and French doors to the paver brick patio and backyard. Big laundry room has ample cabinet space, a large tub sink and an exterior door. On the 2nd floor enjoy a 2nd Family Room perfect for a game, theater, or playroom. Featuring tall tray ceiling with built-in speakers, plush newer carpet, convenient plantation shutters and double door entry to close out any unwanted noise. Impressive Master Retreat has extensive millwork, plantation shutters, fresh, neutral carpet, dramatic tray ceiling, marble surround fireplace, built in speakers, tall windows overlooking the backyard. Private bright luxury master bath with cathedral ceiling, skylight, wall-to-wall mirror, long double sink vanity and makeup counter, jacuzzi tub, huge dual head shower, linen closet, separate water. 2 large separate his-and-hers walk-in closets. Bedroom #2 has a coffered ceiling with fan, walk-in closet and full private bath. Bedroom #3 has a tray ceiling with fan, walk-in closet and access to the Jack-n-Jill bath with double bowl vanity, quartz counters and door to separate tub/shower and commode. 4th bedroom has a tray ceiling with ceiling fan, walk-in-closet and access to the Jack-n-Jill bath. The outstanding Basement is finished as lavishly as the rest of the house. It boasts a grand custom, full-service, granite topped bar with sink, built-in ice machine, Sub-Zero refrigerator plus Sub-Zero wine fridge. There's also a stone fireplace, recreation area, tv room, big bedroom with 2 closets and massive full bathroom with Sauna, steam/rain shower, and beautiful tilework. The basement is complete with crown uplighting, recessed lighting, built-in speakers, plus beautiful millwork, wainscoting and plantation shutters. Other terrific features include: 2 panel arched doors, bookcase/niche on 2nd floor, 2 Zoned HVAC, alarm system, sprinkler system, fenced yard, concrete driveway, 3 car garage with tall ceiling and epoxy floor, cedar/stone exterior. Other newer items: 1 new furnace,1 new A/C, newer carpet, interior/exterior paint, light fixtures, washer/dryer and tankless hot water heater. Incredible home plus enjoy all of the amenities that Thornwood has to offer including the community clubhouse, pool, and sports core with basketball, tennis, & volleyball courts, as well as parks and miles of biking/walking trails.
Location
State IL
County Kane
Community Clubhouse, Park, Pool, Tennis Court(S), Lake, Curbs, Sidewalks, Street Lights, Street Paved, Other
Rooms
Basement Full
Interior
Interior Features Vaulted/Cathedral Ceilings, Skylight(s), Sauna/Steam Room, Bar-Wet, Hardwood Floors, First Floor Laundry, Built-in Features, Walk-In Closet(s)
Heating Natural Gas, Forced Air, Sep Heating Systems - 2+, Zoned
Cooling Central Air, Zoned
Fireplaces Number 3
Fireplaces Type Double Sided, Gas Log, Gas Starter
Fireplace Y
Appliance Double Oven, Microwave, Dishwasher, Refrigerator, Bar Fridge, Washer, Dryer, Disposal, Stainless Steel Appliance(s), Wine Refrigerator, Cooktop, Range Hood, Other
Laundry In Unit, Sink
Exterior
Exterior Feature Porch, Brick Paver Patio
Parking Features Attached
Garage Spaces 3.0
View Y/N true
Roof Type Asphalt
Building
Lot Description Fenced Yard, Landscaped, Mature Trees
Story 2 Stories
Sewer Public Sewer
Water Public
New Construction false
Schools
Elementary Schools Ferson Creek Elementary School
Middle Schools Thompson Middle School
High Schools St Charles North High School
School District 303, 303, 303
Others
HOA Fee Include Insurance,Clubhouse,Exercise Facilities,Pool
Ownership Fee Simple w/ HO Assn.
Special Listing Condition None
Read Less Info
Want to know what your home might be worth? Contact us for a FREE valuation!

Our team is ready to help you sell your home for the highest possible price ASAP
© 2025 Listings courtesy of MRED as distributed by MLS GRID. All Rights Reserved.
Bought with Gina Swanson • REMAX Excels






