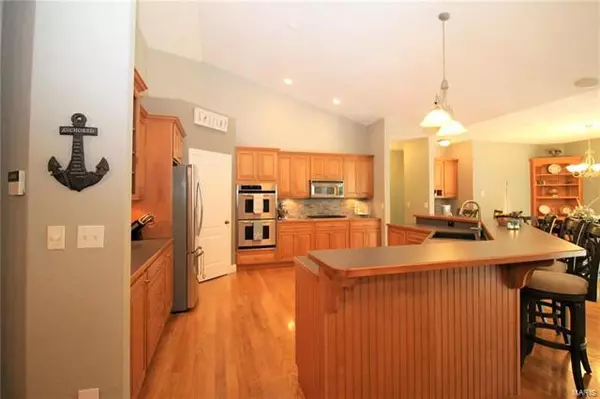$475,000
$487,900
2.6%For more information regarding the value of a property, please contact us for a free consultation.
6 Beds
4.5 Baths
2,867 SqFt
SOLD DATE : 10/30/2020
Key Details
Sold Price $475,000
Property Type Single Family Home
Sub Type Detached Single
Listing Status Sold
Purchase Type For Sale
Square Footage 2,867 sqft
Price per Sqft $165
Subdivision Oakland Hills
MLS Listing ID 10855062
Sold Date 10/30/20
Style Ranch,Traditional
Bedrooms 6
Full Baths 4
Half Baths 1
HOA Fees $100
Year Built 2003
Annual Tax Amount $8,937
Tax Year 2019
Lot Dimensions 80.09 X 222.99 X 435 X 281.37
Property Description
Amazing find in Troy! This home boast over 5400 sq ft, 5 bed/5baths. Walk into this open floor plan-entry flanked by dining & custom office. Kitchen is a chefs dream-large island, double ovens, cook-top, tons of cabinets, coffee bar and eat-in area. Off the kitchen is the living room w/gas stone fireplace flanked by custom shelving and sun-room. Master is large and inviting, mst bath offers double sinks, tub and shower, 2 walk-in closets. split plan offers 3 bedrooms, one possible in-law suit w/bath & jack -n-Jill between other 2 bedrooms. Lower walk-out level is perfect for entertaining & has a recreation room, family room w/wet bar, work out room, bedroom, full bath, craft room, lower level laundry also, large utility/garage area. The backyard is tree lined and offers privacy, lower walk-out has 20 x 10 patio. Extras include- geothermal, composite decking, custom cab. in office, dryer drawers w/fans in laundry, irrigation system, dog fence, roof 2018, septic serviced 2019.
Location
State IL
County Madison
Rooms
Basement Full, Walkout
Interior
Interior Features Some Wood Floors, Some Carpeting, Open Floorplan
Heating Natural Gas
Cooling Geothermal
Fireplaces Number 1
Fireplaces Type Gas Log
Fireplace Y
Appliance Double Oven, Microwave, Dishwasher, Refrigerator, Water Softener, Water Softener Rented, Disposal, Stainless Steel Appliance(s)
Exterior
Parking Features Attached
Garage Spaces 3.0
View Y/N true
Building
Lot Description Fence-Invisible Pet, Sidewalks, Backs to Trees/Woods
Story 1 Story
Water Public
New Construction false
Schools
Elementary Schools Triad Dist 2
Middle Schools Triad Dist 2
High Schools Triad
School District 2, 2, 2
Others
Special Listing Condition None
Read Less Info
Want to know what your home might be worth? Contact us for a FREE valuation!

Our team is ready to help you sell your home for the highest possible price ASAP
© 2024 Listings courtesy of MRED as distributed by MLS GRID. All Rights Reserved.
Bought with Julie Fleck • RE/MAX Alliance






