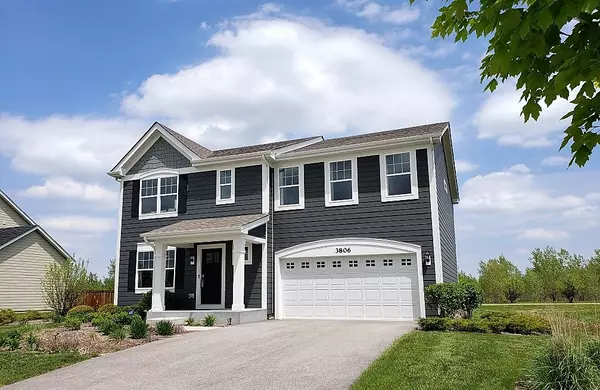$354,180
$344,990
2.7%For more information regarding the value of a property, please contact us for a free consultation.
3 Beds
2.5 Baths
2,523 SqFt
SOLD DATE : 04/12/2021
Key Details
Sold Price $354,180
Property Type Single Family Home
Sub Type Detached Single
Listing Status Sold
Purchase Type For Sale
Square Footage 2,523 sqft
Price per Sqft $140
Subdivision Tall Oaks
MLS Listing ID 10836924
Sold Date 04/12/21
Bedrooms 3
Full Baths 2
Half Baths 1
HOA Fees $25/ann
Year Built 2020
Tax Year 2019
Lot Size 0.361 Acres
Lot Dimensions 80 X 183
Property Description
Build your Dream Home from the ground up and move in early 2021! This Glenmont is designed with families in mind. This home features 3 bedrooms all with walk-in closets, a big loft, 2-1/2 baths, 2-car garage & basement on a homesite over a 1/4 acre in size! The OPEN floorplan has a great kitchen with designer cabinetry with crown molding, a big island, Whirlpool Stainless Steel appliances and a Beautiful Quartz counter top! You will love the Luxury Vinyl Plank flooring that is extremely durable and easy to care for. Upstairs you will find a HUGE loft with a walk-in closet for storage, perfect for a home office or upstairs family room/playroom for the kids! The Oversized Master Suite features a private master bath with a raised, dual vanity, linen closet and stunning ceramic tile. Laundry room on the 2nd floor is so convenient! Smart Home Technology & Energy Efficiency throughout. Highly-rated Burlington School District 301 and convenient location close to shopping, transportation, I-90 & restaurants make Tall Oaks a great place to raise your family! Photos are of Model Home.
Location
State IL
County Kane
Community Park, Curbs, Sidewalks, Street Lights, Street Paved
Rooms
Basement Partial
Interior
Interior Features Second Floor Laundry, Walk-In Closet(s)
Heating Natural Gas, Forced Air
Cooling Central Air
Fireplace N
Appliance Range, Microwave, Dishwasher, Disposal, Stainless Steel Appliance(s)
Laundry Gas Dryer Hookup
Exterior
Exterior Feature Porch
Parking Features Attached
Garage Spaces 2.0
View Y/N true
Roof Type Asphalt
Building
Story 2 Stories
Foundation Concrete Perimeter
Sewer Public Sewer
Water Public
New Construction true
Schools
Elementary Schools Howard B Thomas Grade School
Middle Schools Prairie Knolls Middle School
High Schools Central High School
School District 301, 301, 301
Others
HOA Fee Include Insurance
Ownership Fee Simple w/ HO Assn.
Special Listing Condition Home Warranty
Read Less Info
Want to know what your home might be worth? Contact us for a FREE valuation!

Our team is ready to help you sell your home for the highest possible price ASAP
© 2025 Listings courtesy of MRED as distributed by MLS GRID. All Rights Reserved.
Bought with Darin Reed • Redfin Corporation






