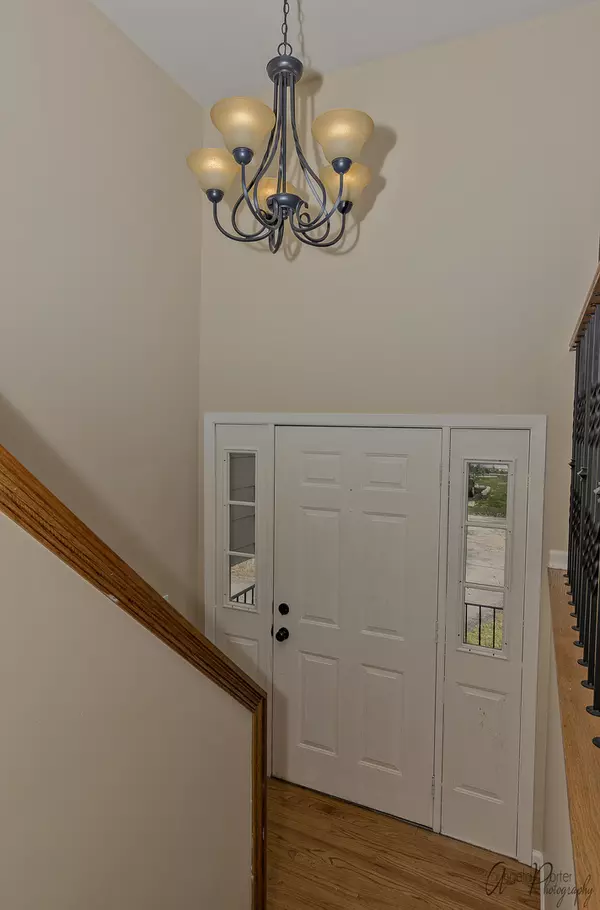$247,000
$240,000
2.9%For more information regarding the value of a property, please contact us for a free consultation.
3 Beds
2.5 Baths
1,792 SqFt
SOLD DATE : 11/23/2020
Key Details
Sold Price $247,000
Property Type Single Family Home
Sub Type Detached Single
Listing Status Sold
Purchase Type For Sale
Square Footage 1,792 sqft
Price per Sqft $137
Subdivision Lake In The Hills Estates
MLS Listing ID 10858071
Sold Date 11/23/20
Bedrooms 3
Full Baths 2
Half Baths 1
Year Built 1987
Annual Tax Amount $5,044
Tax Year 2019
Lot Size 10,890 Sqft
Lot Dimensions 100X60
Property Description
Welcome to this updated and upgraded raised ranch. Remodeled kitchen features white cabinets , solid surface counters and stainless steel appliances. Hardwood floors compliment the living room and dining room as does the banister with wrought iron spindles. The main level also has 3 bedrooms with brand new carpet and 2 full baths. The owner added pull down stairs to access additional storage space in the attic. The lower level has a gas start wood-burning fireplace in the family room and an additional 1/2 bath. Here you can also find the laundry room and access to the 2 car garage. The 20x14 deck overlooks a huge fenced yard and comes with a 10x10 shed for outdoor storage. The driveway has been extended for additional cars and a pad for all your recreational toys. So much new in this house , roof & gutter guards (2016), furnace (2019), water softener (2020) , sliding glass door (2017), washing machine (2017), dryer (2019). All new windows (2010) and they come with a transferable warranty on both the windows and the screens . The whole interior is freshly painted and is truly move in ready. Make an appt to see this one before it's gone. Quick close possible
Location
State IL
County Mc Henry
Community Park, Lake, Street Paved
Rooms
Basement Partial
Interior
Heating Natural Gas, Forced Air
Cooling Central Air
Fireplaces Number 1
Fireplaces Type Wood Burning, Gas Starter
Fireplace Y
Appliance Range, Microwave, Dishwasher, Refrigerator, Washer, Dryer, Stainless Steel Appliance(s), Water Softener Owned
Exterior
Exterior Feature Deck, Storms/Screens
Parking Features Attached
Garage Spaces 2.0
View Y/N true
Roof Type Asphalt
Building
Story Raised Ranch
Foundation Concrete Perimeter
Sewer Public Sewer
Water Public
New Construction false
Schools
Elementary Schools Lincoln Prairie Elementary Schoo
Middle Schools Westfield Community School
High Schools H D Jacobs High School
School District 300, 300, 300
Others
HOA Fee Include None
Ownership Fee Simple
Special Listing Condition None
Read Less Info
Want to know what your home might be worth? Contact us for a FREE valuation!

Our team is ready to help you sell your home for the highest possible price ASAP
© 2025 Listings courtesy of MRED as distributed by MLS GRID. All Rights Reserved.
Bought with Peter LoPresti • Exit Strategy Realty






