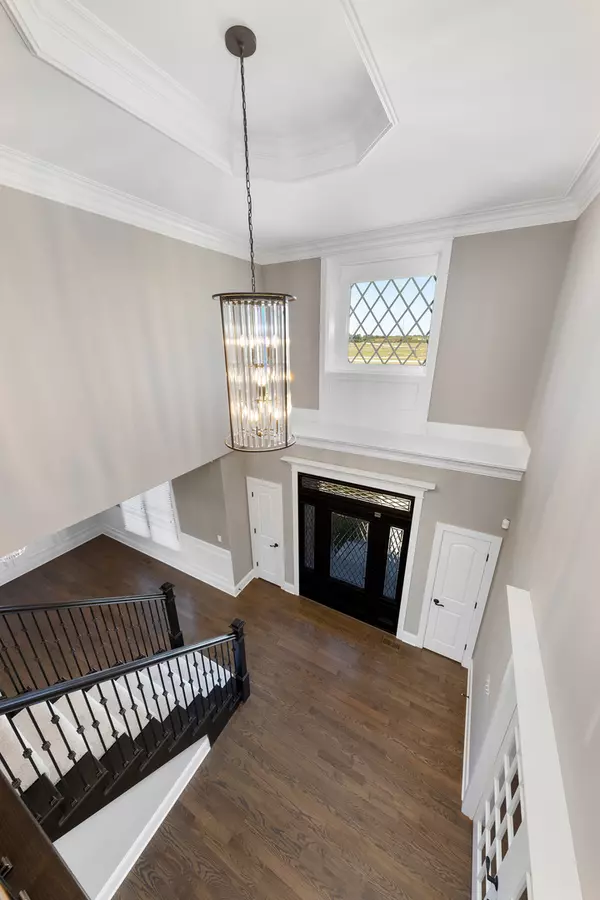$526,870
$529,900
0.6%For more information regarding the value of a property, please contact us for a free consultation.
5 Beds
4 Baths
3,478 SqFt
SOLD DATE : 11/20/2020
Key Details
Sold Price $526,870
Property Type Single Family Home
Sub Type Detached Single
Listing Status Sold
Purchase Type For Sale
Square Footage 3,478 sqft
Price per Sqft $151
Subdivision Highland Woods
MLS Listing ID 10849876
Sold Date 11/20/20
Style Traditional
Bedrooms 5
Full Baths 4
HOA Fees $59/mo
Year Built 2017
Annual Tax Amount $16,833
Tax Year 2019
Lot Size 0.300 Acres
Lot Dimensions 126 X 97
Property Description
GORGEOUS 5BR, 4BA DeMarco former model home boasts many custom upgrades and fantastic new price! Two story foyer with tray ceiling, custom chandelier leads to office with glass paneled doors and formal Dining Room with crown molding, wainscoting and custom light chandelier. Gourmet Eat-In Kitchen has custom soft close 42" cabinetry, granite countertops, high-end stainless steel appliances, custom hood, island, tile backsplash, 2 pantries and sliding glass door to backyard. Kitchen opens to Family Room with custom gas start fireplace with custom floating shelving and cabinetry. 5th Bedroom located on first floor with full bath with custom tiled shower for guests or possible in-law. Mud Room has built in locker station and boot bench for organization. First floor Laundry Room has cabinetry, washtub! Exquisite Master Suite with double trayed ceiling, custom millwork and crown molding, expansive master closet is 18x12! Master Bath has enormous custom tile shower, large soaker tub, dual vanities with quartz countertops. Bedroom 2 has private bath and walk in closet. Bedrooms 3 & 4 share jack and jill bath with linen closet in hall, both with walk in closets as well. This home also boasts a 24 panel Solgen Power solar system (owned) that produces approximately $1200 worth of electricity each year, you won't believe how low your electricity bills are! This Smart Home also has a Sense device home energy monitor, NEST thermostats, Ring doorbell, Ring security system (3 exterior cameras w/ solar chargers, window sensors on main/lower levels and all exterior doors and 2 water leak detection sensors in basement) and Chamberlain myQ smart garage door openers. Two panel doors throughout, Extra refrigerator in garage stays, NewAge storage cabinets in garage stay! Clubhouse Community Owner's Club includes pool, tennis and basketball courts,trails, sand volleyball, exercise facility and onsite Country Trails Elementary School within walking distance from home! Show and sell!
Location
State IL
County Kane
Community Clubhouse, Park, Pool, Tennis Court(S), Lake, Sidewalks, Street Lights
Rooms
Basement Full
Interior
Interior Features Hardwood Floors, First Floor Bedroom, First Floor Laundry, First Floor Full Bath, Built-in Features, Walk-In Closet(s)
Heating Natural Gas, Forced Air
Cooling Central Air
Fireplaces Number 1
Fireplaces Type Gas Log, Gas Starter
Fireplace Y
Appliance Double Oven, Microwave, Dishwasher, Refrigerator, Washer, Dryer, Disposal, Stainless Steel Appliance(s), Cooktop, Range Hood, Gas Cooktop, Range Hood
Laundry Sink
Exterior
Parking Features Attached
Garage Spaces 3.0
View Y/N true
Roof Type Asphalt
Building
Lot Description Landscaped
Story 2 Stories
Foundation Concrete Perimeter
Sewer Public Sewer
Water Public
New Construction false
Schools
Elementary Schools Country Trails Elementary School
Middle Schools Prairie Knolls Middle School
High Schools Central High School
School District 301, 301, 301
Others
HOA Fee Include Clubhouse,Exercise Facilities,Pool
Ownership Fee Simple w/ HO Assn.
Special Listing Condition None
Read Less Info
Want to know what your home might be worth? Contact us for a FREE valuation!

Our team is ready to help you sell your home for the highest possible price ASAP
© 2025 Listings courtesy of MRED as distributed by MLS GRID. All Rights Reserved.
Bought with Nancy Gold • @properties






