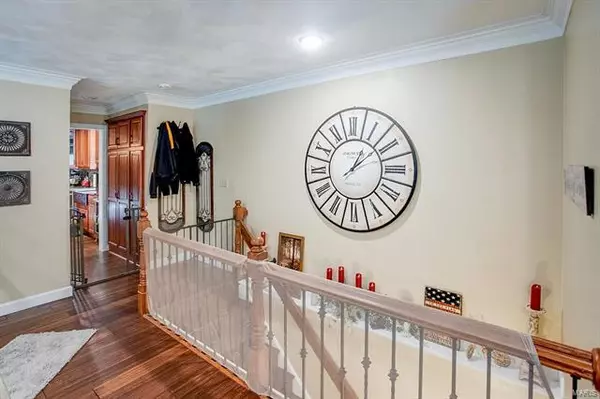$410,000
$415,900
1.4%For more information regarding the value of a property, please contact us for a free consultation.
3 Beds
4 Baths
2,262 SqFt
SOLD DATE : 03/31/2020
Key Details
Sold Price $410,000
Property Type Single Family Home
Sub Type Detached Single
Listing Status Sold
Purchase Type For Sale
Square Footage 2,262 sqft
Price per Sqft $181
Subdivision Forest Ridge Estates
MLS Listing ID 10869544
Sold Date 03/31/20
Style Traditional,Other
Bedrooms 3
Full Baths 4
Year Built 1989
Tax Year 2018
Lot Size 2.340 Acres
Lot Dimensions 62 X 222.35 IRREGULAR
Property Description
This amazing home is nestled on 2.4+/- acres just minutes from the amenities of town. The main level features a large dining room with a walkout to the deck, kitchen with dining area, living room, master bedroom and more. Upstairs you'll find 2 additional bedrooms and bath. The lower-level features a family room with wood burning stove, bar, bonus room and full bath. The home comes with a 2-car attached garage but the bonus is the amazing 40' x 60' heated detached garage/workshop with gas/electric/water/sewer and is plumbed for a bathroom. Entertain in the private outdoors with a creek, fire pit, fort and so much more. Other features include a water softening system, new central vac(2014), new roof(2015), A/C (2014), dishwasher(2015), Anderson Windows(2015), kitchen remodel(2017), flooring(2017) and so many other updates. Ask your agent for a full list under the supplements section in the MLS. Please note, buyer and buyer's agent are solely responsible to verify all home facts.
Location
State IL
County Madison
Rooms
Basement Full, Walkout
Interior
Heating Natural Gas
Cooling Electric
Fireplaces Number 3
Fireplaces Type Wood Burning, Free Standing
Fireplace Y
Appliance Microwave, Dishwasher, Refrigerator, Water Softener Owned
Exterior
Exterior Feature Workshop, Deck
Parking Features Attached, Detached
Garage Spaces 6.0
View Y/N true
Building
Lot Description Backs to Trees/Woods, Creek
Story 1.5 Story
Water Public
New Construction false
Schools
Elementary Schools Triad Dist 2
Middle Schools Triad Dist 2
High Schools Triad
School District 2, 2, 2
Others
Special Listing Condition None
Read Less Info
Want to know what your home might be worth? Contact us for a FREE valuation!

Our team is ready to help you sell your home for the highest possible price ASAP
© 2025 Listings courtesy of MRED as distributed by MLS GRID. All Rights Reserved.
Bought with Tammy Owens • RE/MAX Alliance






