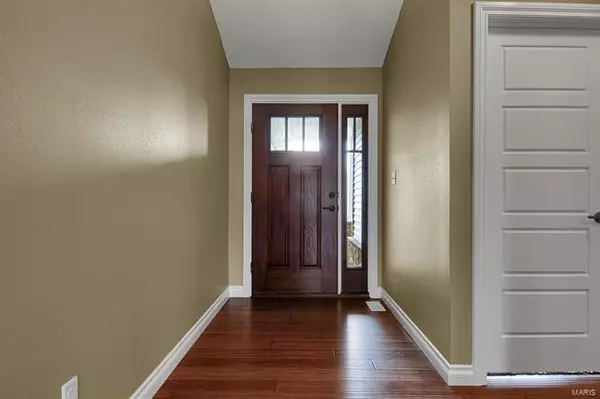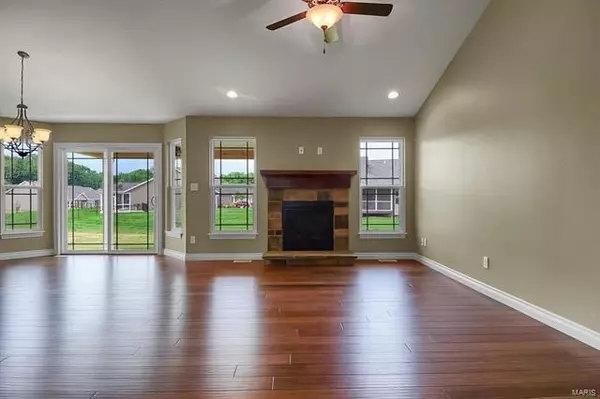$265,000
$265,000
For more information regarding the value of a property, please contact us for a free consultation.
4 Beds
3 Baths
1,450 SqFt
SOLD DATE : 01/04/2019
Key Details
Sold Price $265,000
Property Type Single Family Home
Sub Type Detached Single
Listing Status Sold
Purchase Type For Sale
Square Footage 1,450 sqft
Price per Sqft $182
Subdivision Villas At Windsor Way
MLS Listing ID 10871822
Sold Date 01/04/19
Bedrooms 4
Full Baths 3
HOA Fees $60
Annual Tax Amount $12
Tax Year 2016
Lot Size 0.340 Acres
Lot Dimensions TBD
Property Description
MAINTENANCE FREE LIVING - NEW CONSTRUCTION VILLA - 3 bedrooms, 3 baths, 2 Car Attached Garage, Open Floor Plan, Gas Fireplace. Large island with Granite Counters, Custom Craftsman Cabinetry. Wood floors span throughout most of main level, carpet in bedrooms, ceramic tile in bathrooms, vaulted ceiling great room, dining, kitchen. Main floor laundry, covered patio. Partially finished basement with family/recreation room, bedroom with egress window, bath and unfinished storage area. Buyer to verify all MLS data. Photos are of other homes in this community. CALL TODAY TO TOUR THIS VILLA COMMUNITY & HAVE YOUR NEXT HOME BUILT TO SUIT!!Photos are not of the actual property but are representative of what is being built. Buyer to verify all MLS data.
Location
State IL
County Madison
Interior
Interior Features Open Floorplan
Fireplaces Number 1
Fireplaces Type Gas Log
Fireplace Y
Appliance Disposal
Exterior
Parking Features Attached
Garage Spaces 2.0
Community Features Ceiling Fan
View Y/N true
Building
Lot Description None
Story 1 Story
Water Public
New Construction false
Schools
Elementary Schools Triad Dist 2
Middle Schools Triad Dist 2
High Schools Triad
School District 2, 2, 2
Others
Special Listing Condition None
Read Less Info
Want to know what your home might be worth? Contact us for a FREE valuation!

Our team is ready to help you sell your home for the highest possible price ASAP
© 2025 Listings courtesy of MRED as distributed by MLS GRID. All Rights Reserved.
Bought with Jean Lewis • RE/MAX Alliance






