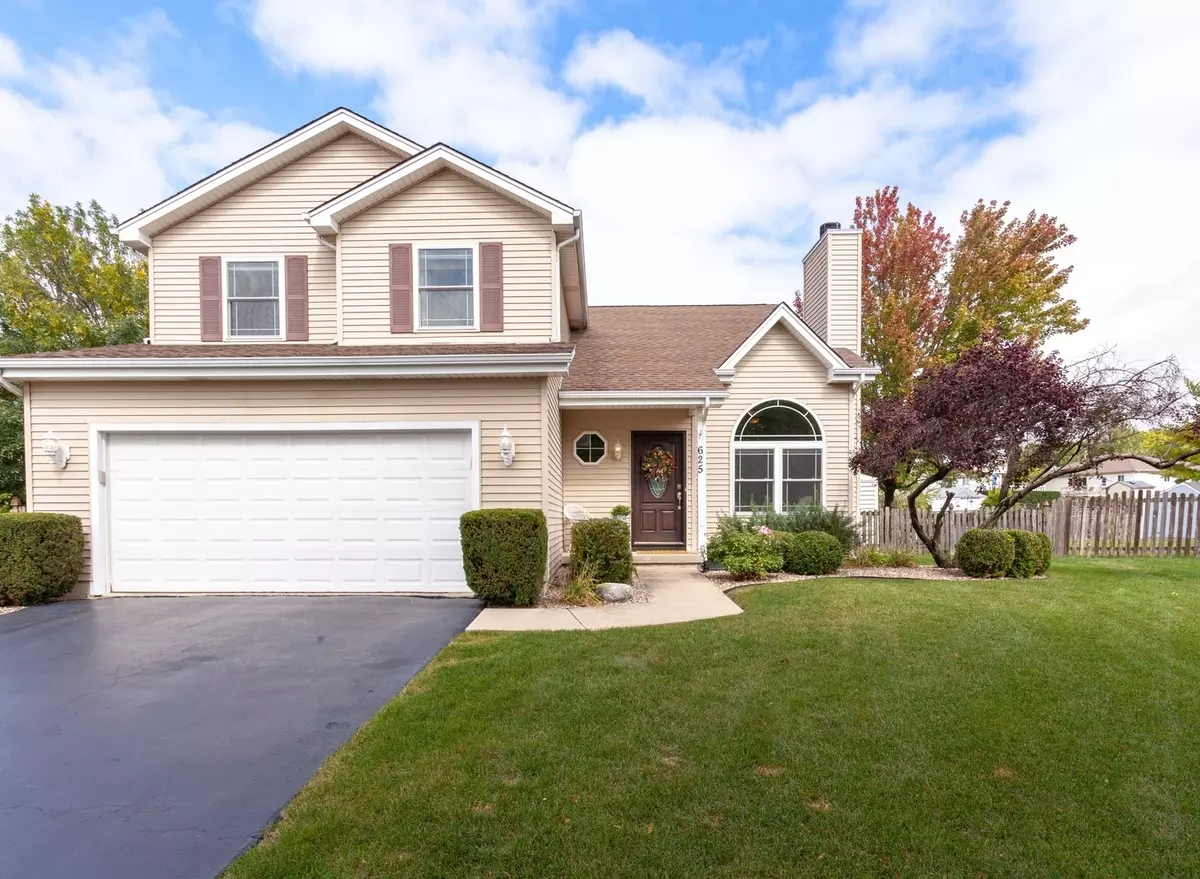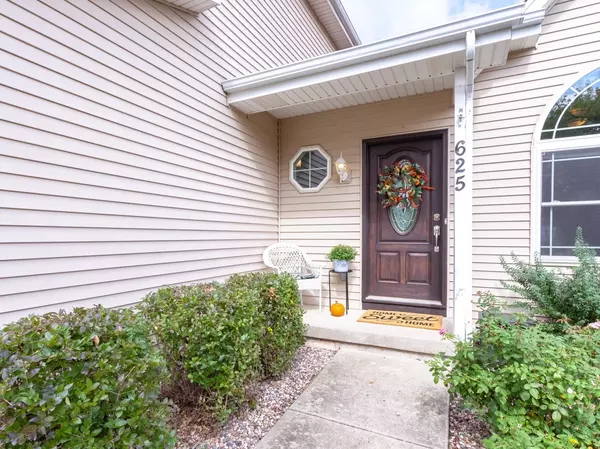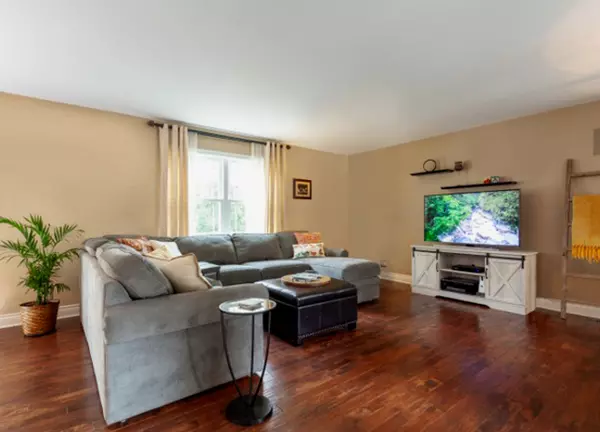$322,000
$315,000
2.2%For more information regarding the value of a property, please contact us for a free consultation.
4 Beds
3.5 Baths
1,920 SqFt
SOLD DATE : 11/20/2020
Key Details
Sold Price $322,000
Property Type Single Family Home
Sub Type Detached Single
Listing Status Sold
Purchase Type For Sale
Square Footage 1,920 sqft
Price per Sqft $167
Subdivision Haley Meadows
MLS Listing ID 10881983
Sold Date 11/20/20
Bedrooms 4
Full Baths 3
Half Baths 1
Year Built 1998
Annual Tax Amount $6,612
Tax Year 2019
Lot Size 10,018 Sqft
Lot Dimensions 10218
Property Description
Welcome to this stunning 4 bedroom, 3.5 bathroom that is located in a friendly, quiet cul-de-sac in Romeoville, Haley Meadows neighborhood. Upon entering this lovely 2- story house you are immediately greeted with a magnificent staircase ,then you will appreciate the open floor plan and the abundance of natural light that comes from soaring high vaulted ceilings. In the heart of the home is the family room with a wood burning fireplace adjacent to the spacious living area. This Bright open floor plan flows with new hardwood floors into your chefs dream kitchen with granite counters, stainless steel appliances and a large eat-in-kitchen that leads to your oasis of a yard.. New Pella 250 series windows with new trim and window treatments in 2020. Love to entertain, enjoy summers with your brick built in BBQ and above ground pool with a large deck. Relax in your master bedroom that has an en-suit bath and walk-in closet. Hosting a party or date night in your basement enjoying a full bar and partial kitchen. This house has all you are looking for and more including ample storage. New Hot Water Tank 2018 * New Sump Pump 2018 * New Water Softener 2018 * New Roof 2011 * New Furnace 2019. The only thing you have to do is move in and enjoy your new home.
Location
State IL
County Will
Rooms
Basement Full
Interior
Interior Features Vaulted/Cathedral Ceilings, Wood Laminate Floors, First Floor Laundry, Walk-In Closet(s), Open Floorplan, Some Carpeting, Some Window Treatmnt, Granite Counters
Heating Natural Gas
Cooling Central Air
Fireplaces Number 1
Fireplaces Type Wood Burning
Fireplace Y
Appliance Range, Microwave, Dishwasher, Refrigerator, Stainless Steel Appliance(s), Range Hood
Exterior
Exterior Feature Deck, Patio, Porch, Brick Paver Patio, Above Ground Pool, Outdoor Grill
Parking Features Attached
Garage Spaces 2.0
Pool above ground pool
View Y/N true
Roof Type Asphalt
Building
Lot Description Cul-De-Sac, Fenced Yard, Sidewalks
Story 2 Stories
Foundation Concrete Perimeter
Sewer Public Sewer
Water Public
New Construction false
Schools
Elementary Schools Beverly Skoff Elementary School
Middle Schools John J Lukancic Middle School
High Schools Bolingbrook High School
School District 365U, 365U, 365U
Others
HOA Fee Include None
Ownership Fee Simple
Special Listing Condition None
Read Less Info
Want to know what your home might be worth? Contact us for a FREE valuation!

Our team is ready to help you sell your home for the highest possible price ASAP
© 2024 Listings courtesy of MRED as distributed by MLS GRID. All Rights Reserved.
Bought with Eileen Kenah • Keller Williams Experience







