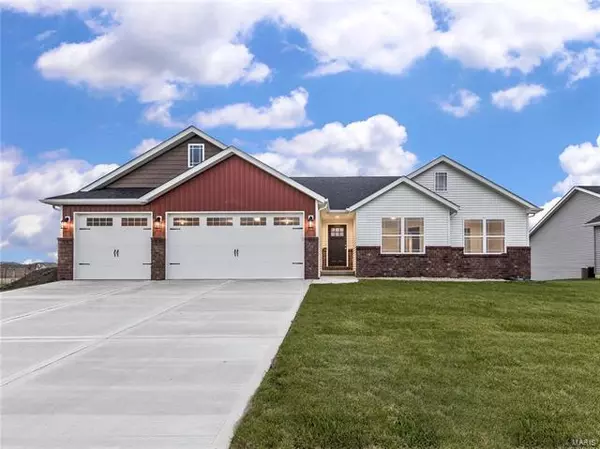$310,000
$312,500
0.8%For more information regarding the value of a property, please contact us for a free consultation.
5 Beds
3 Baths
1,806 SqFt
SOLD DATE : 05/31/2019
Key Details
Sold Price $310,000
Property Type Single Family Home
Sub Type Detached Single
Listing Status Sold
Purchase Type For Sale
Square Footage 1,806 sqft
Price per Sqft $171
Subdivision The Homes At Liberty Place Phase 2
MLS Listing ID 10868931
Sold Date 05/31/19
Style Ranch,Traditional
Bedrooms 5
Full Baths 3
HOA Fees $100
Annual Tax Amount $21
Tax Year 2017
Lot Size 10,454 Sqft
Lot Dimensions 80X131
Property Description
Beautiful NEW CONSTRUCTION in The Homes at Liberty Place! Triad School District - Open Floor Plan. Great room features a vaulted ceiling with gas fireplace. Kitchen with granite countertop, stainless steel appliances and a large island breakfast bar. Master suite with bay window and large walk in closet. Double bowl vanity, beautiful tiled walk in shower in the master bathroom. First floor laundry room. Lower level has look out basement windows letting in lots of natural lighting in the family room, 4th bedroom with large egress window, full bathroom and lots of storage space or room to finish even more living space. Three car attached garage with insulated garage doors. Covered outside 11X11 composite deck on great lot that backs to tree line! CHAMPION PolyCoat Waterproofing LIFETIME WARRANTY. Plumbed for radon system. 50 gallon HWH, 90+ Energy Efficient Furnace - gas or electric hookup for stove and dryer. insulation - R49 in attic, R11 in garage and R13 in walls.
Location
State IL
County Madison
Rooms
Basement Full
Interior
Interior Features Walk-In Closet(s), Open Floorplan
Fireplaces Number 1
Fireplaces Type Gas Log
Fireplace Y
Appliance Microwave, Dishwasher, Disposal
Exterior
Parking Features Attached
Garage Spaces 3.0
Community Features Covered Porch, Ceiling Fan, Sundeck
View Y/N true
Building
Lot Description Sidewalks, Streetlights, Backs to Open Grnd, Level
Story 1 Story
Water Public
New Construction false
Schools
Elementary Schools Triad Dist 2
Middle Schools Triad Dist 2
High Schools Triad
School District 2, 2, 2
Others
Special Listing Condition None
Read Less Info
Want to know what your home might be worth? Contact us for a FREE valuation!

Our team is ready to help you sell your home for the highest possible price ASAP
© 2024 Listings courtesy of MRED as distributed by MLS GRID. All Rights Reserved.
Bought with Maureen Clark • RE/MAX Alliance






