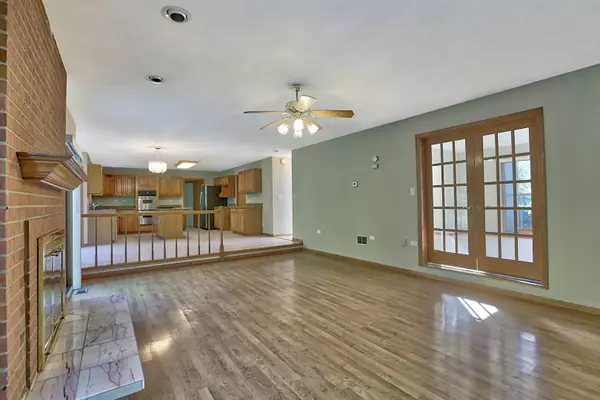$440,000
$449,000
2.0%For more information regarding the value of a property, please contact us for a free consultation.
4 Beds
3.5 Baths
3,516 SqFt
SOLD DATE : 12/08/2020
Key Details
Sold Price $440,000
Property Type Single Family Home
Sub Type Detached Single
Listing Status Sold
Purchase Type For Sale
Square Footage 3,516 sqft
Price per Sqft $125
Subdivision Rambling Hills East
MLS Listing ID 10892541
Sold Date 12/08/20
Style Traditional
Bedrooms 4
Full Baths 3
Half Baths 1
Year Built 1992
Annual Tax Amount $15,770
Tax Year 2019
Lot Size 1.000 Acres
Lot Dimensions 43560
Property Description
EXCELLENT OPPORTUNITY FOR A 3,516 SF HOME IN HAWTHORN WOODS. 4 BEDROOM 3.1 BATH W/ FINISHED BASEMENT AND 3 CAR GARAGE. SOARING 2 STORY FOYER. ISLAND KITCHEN W/ GRANITE COUNTERS AND STAINLESS STEEL APPLIANCES OVERLOOKS THE FAMILY ROOM W/ WOOD BURNING FIREPLACE AND SLIDERS TO DECK. FORMAL DINING ROOM. ENORMOUS MASTER SUITE W/ VAULTED CEILINGS, HUGE BATH AND VERSATILE 25x12 FLEX ROOM. GREAT ROOMS SIZES THROUGHOUT. 1ST FLOOR LAUNDRY. CUL-DE-SAC LOCATION WITH CIRCULAR DRIVE ON 1 ACRE LOT. AWARD-WINNING FREMONT SCHOOLS AND STEVENSON HIGH SCHOOL!!!!
Location
State IL
County Lake
Community Curbs, Street Paved
Rooms
Basement Full
Interior
Interior Features Vaulted/Cathedral Ceilings, Skylight(s), First Floor Laundry
Heating Natural Gas, Forced Air, Zoned
Cooling Central Air, Zoned
Fireplaces Number 1
Fireplaces Type Wood Burning
Fireplace Y
Exterior
Exterior Feature Deck
Parking Features Attached
Garage Spaces 3.0
View Y/N true
Roof Type Asphalt
Building
Lot Description Cul-De-Sac
Story 2 Stories
Foundation Concrete Perimeter
Sewer Septic-Private
Water Private Well
New Construction false
Schools
Elementary Schools Fremont Elementary School
Middle Schools Fremont Middle School
High Schools Adlai E Stevenson High School
School District 79, 79, 125
Others
HOA Fee Include None
Ownership Fee Simple
Special Listing Condition REO/Lender Owned
Read Less Info
Want to know what your home might be worth? Contact us for a FREE valuation!

Our team is ready to help you sell your home for the highest possible price ASAP
© 2025 Listings courtesy of MRED as distributed by MLS GRID. All Rights Reserved.
Bought with Flora Top • Prospective Realty






