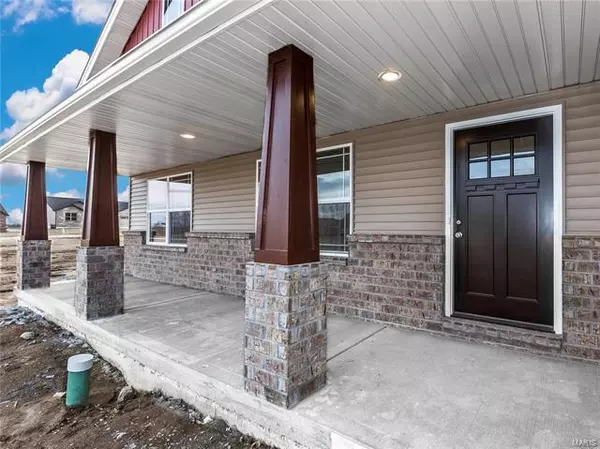$315,000
$319,900
1.5%For more information regarding the value of a property, please contact us for a free consultation.
5 Beds
3 Baths
1,869 SqFt
SOLD DATE : 07/29/2019
Key Details
Sold Price $315,000
Property Type Single Family Home
Sub Type Detached Single
Listing Status Sold
Purchase Type For Sale
Square Footage 1,869 sqft
Price per Sqft $168
Subdivision Homes/Liberty Place Ph 2
MLS Listing ID 10869106
Sold Date 07/29/19
Style Ranch
Bedrooms 5
Full Baths 3
HOA Fees $100
Tax Year 2017
Lot Size 0.282 Acres
Lot Dimensions 88.10 X 139.55 IRR
Property Description
CRAFTSMAN STYLE NEW CONSTRUCTION! Large covered front porch opens to spacious OPEN FLOOR PLAN. This popular floor plan features a great master suite w/ walk in closet and luxury master bathroom with walk in tile shower. GRANITE COUNTERTOPS in this gorgeous kitchen, stainless steel appliances, custom cabinets with SOFT CLOSE on upper & lower cabinets and LARGE WALK IN PANTRY! Kitchen leads out to the covered patio. Great Room has Stone/GAS FIREPLACE, vaulted ceiling with recessed lighting. OPEN STAIRCASE leads to lower level that is finished with a 3/4 bath, 4th bedroom and egress windows that allow lots of light. Main floor laundry! YOU WILL LOVE THE OVERSIZED 3 CAR GARAGE w/8FT GARAGE DOORS! Madison County Bike Trail access right outside the subdivision! This home comes with a transferrable Lifetime Champion PolyCoat Waterproofing System. Home is in close proximity to Troy, Maryville, Glen Carbon and Edwardsville - 5 MINUTES TO I-55!
Location
State IL
County Madison
Interior
Fireplaces Number 1
Fireplaces Type Gas Log
Fireplace Y
Appliance Microwave, Dishwasher, Disposal
Exterior
Parking Features Attached
Garage Spaces 3.0
Community Features Covered Porch, Sundeck
View Y/N true
Building
Lot Description Sidewalks, Streetlights
Story 1 Story
Water Public
New Construction false
Schools
Elementary Schools Triad Dist 2
Middle Schools Triad Dist 2
High Schools Triad
School District 2, 2, 2
Others
Special Listing Condition None
Read Less Info
Want to know what your home might be worth? Contact us for a FREE valuation!

Our team is ready to help you sell your home for the highest possible price ASAP
© 2025 Listings courtesy of MRED as distributed by MLS GRID. All Rights Reserved.
Bought with Allison Hansen • RE/MAX Alliance






