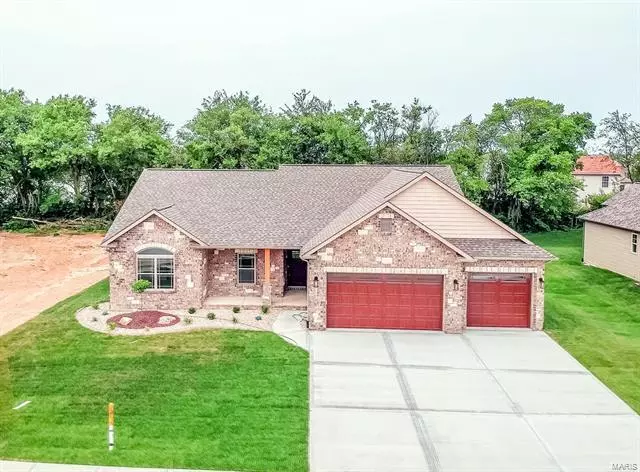$334,000
$335,000
0.3%For more information regarding the value of a property, please contact us for a free consultation.
5 Beds
3 Baths
1,851 SqFt
SOLD DATE : 08/28/2019
Key Details
Sold Price $334,000
Property Type Single Family Home
Sub Type Detached Single
Listing Status Sold
Purchase Type For Sale
Square Footage 1,851 sqft
Price per Sqft $180
Subdivision Charleston Subdivision
MLS Listing ID 10869093
Sold Date 08/28/19
Style Ranch,Traditional
Bedrooms 5
Full Baths 3
Annual Tax Amount $21
Tax Year 2017
Lot Dimensions 97' X 140' IRREGULAR
Property Description
Stunning 4 bedroom, 3 FULL bath new construction home in the sought after Charleston subdivision in Troy, IL. The main level features an open floorplan with a large living room featuring vaulted ceilings and gas fireplace, dining area, upgraded kitchen with tile backsplash, upgraded cabinetry, center island and granite countertops. The master suite offers a beautiful bath with separated tub/tile shower, dual vanities and large walk-in closet. Finish off the main level with two additional bedrooms, bathroom with dual vanities and main floor laundry room. The lower level features a nice sized family room, 4th bedroom and 3rd bathroom, yet still offers plenty of space for storage. Other features include a 3-car garage, covered patio and so much more. The location is ideal, close to interstates, shopping and just minutes from Scott Air Force Base. PLEASE NOTE...THE HOME IS UNDER CONSTRUCTION AND PICS WILL BE UPDATED ONCE CLEANED AND COMPLETE.
Location
State IL
County Madison
Rooms
Basement Full
Interior
Interior Features Open Floorplan
Fireplaces Number 1
Fireplaces Type Gas Log
Fireplace Y
Appliance Range, Microwave, Dishwasher, Disposal
Exterior
Parking Features Attached
Garage Spaces 3.0
Community Features Ceiling Fan
View Y/N true
Building
Lot Description Cul-De-Sac, Level
Story 1 Story
Water Public
New Construction false
Schools
Elementary Schools Triad Dist 2
Middle Schools Triad Dist 2
High Schools Triad
School District 2, 2, 2
Others
Special Listing Condition None
Read Less Info
Want to know what your home might be worth? Contact us for a FREE valuation!

Our team is ready to help you sell your home for the highest possible price ASAP
© 2024 Listings courtesy of MRED as distributed by MLS GRID. All Rights Reserved.
Bought with Non Member • NON MEMBER






