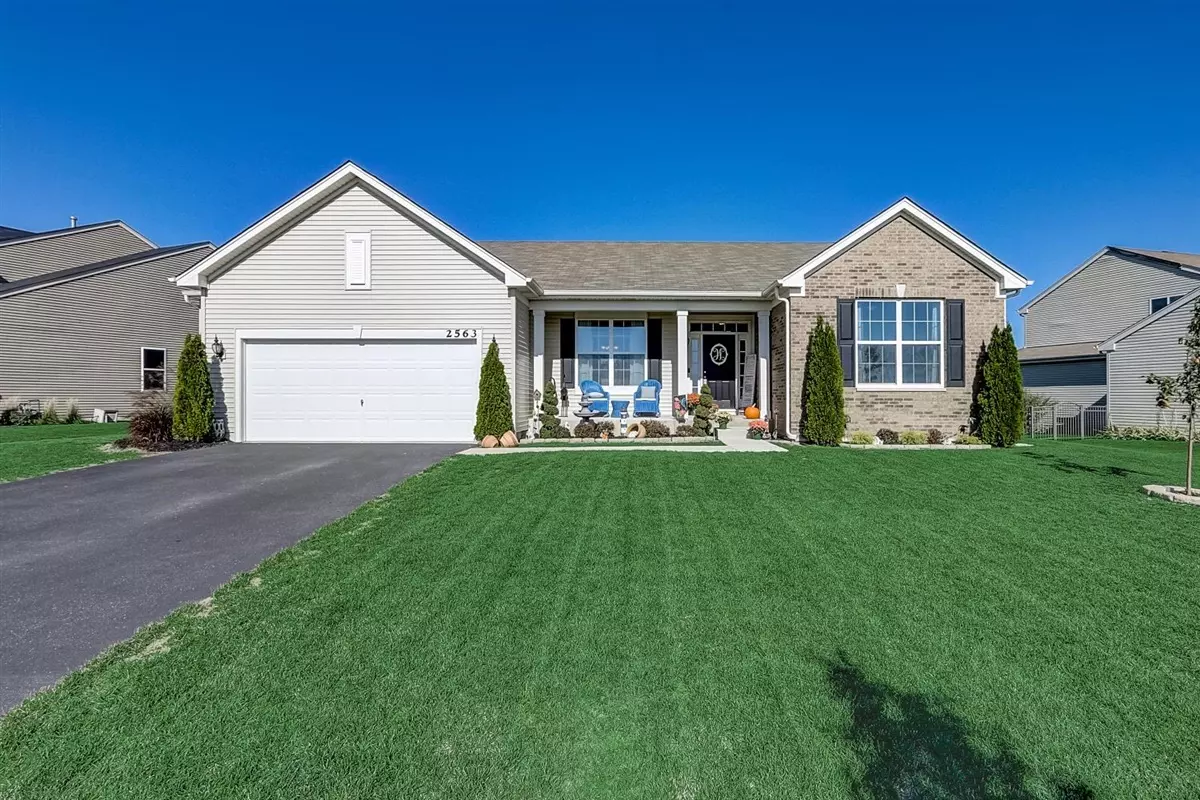$298,000
$295,000
1.0%For more information regarding the value of a property, please contact us for a free consultation.
3 Beds
2 Baths
2,436 SqFt
SOLD DATE : 11/23/2020
Key Details
Sold Price $298,000
Property Type Single Family Home
Sub Type Detached Single
Listing Status Sold
Purchase Type For Sale
Square Footage 2,436 sqft
Price per Sqft $122
Subdivision Windett Ridge
MLS Listing ID 10888873
Sold Date 11/23/20
Bedrooms 3
Full Baths 2
HOA Fees $30/mo
Year Built 2017
Annual Tax Amount $10,155
Tax Year 2019
Lot Dimensions 12618
Property Description
Stunning, sprawling three-year old ranch with gorgeous pond views and community park right across the street! It is hard to find the perfect home with the perfect location, but this is it! Almost 2,500 square feet with 9' ceilings, three bedrooms, 2 bathrooms and a HUGE lookout basement that could double the living space if finished. Lovely entryway with premium vinyl flooring that extends into the kitchen and eating area. Formal dining room with beautiful wood details and a large front window. The chef's kitchen is perfect, with upgraded white cabinets, granite counters, SS appliances, breakfast bar, and center island. The cozy eating area has sliders that lead out to the extended deck with vies of the walking trail and pond behind the home. HUGE great room is open to the kitchen and eating area and features a ceiling fan and a wall of windows for so much natural light. The entire home is painted in neutral colors, giving it the feel of a model home! The split floorplan means the master suite is private, with stunning views of the backyard and pond. This large room also features an upgraded ceiling fan and accent wall. Counter-height vanity in the master bathroom with dual sinks, vinyl flooring, large shower and walk-in closet. The other side of the home features two additional bedrooms and another full bathroom with a tub/shower combo. Mudroom/laundry room has access to the 2.5 car garage. The lookout basement spans the entire floorplan of the house and can be finished to double the living space. The standard builder's deck was expanded by the owners for more outdoor living space. They also created a lovely gravel firepit area to enjoy these cool fall nights. The large yard is fenced and backs to the community walking trail and one of several community ponds. Community playground right across the street!
Location
State IL
County Kendall
Community Park, Lake, Curbs, Sidewalks, Street Paved
Rooms
Basement Full, English
Interior
Interior Features First Floor Laundry, Walk-In Closet(s)
Heating Natural Gas, Forced Air
Cooling Central Air
Fireplace Y
Appliance Range, Microwave, Dishwasher, Disposal, Stainless Steel Appliance(s)
Laundry Gas Dryer Hookup, In Unit
Exterior
Exterior Feature Deck, Porch
Parking Features Attached
Garage Spaces 2.0
View Y/N true
Building
Lot Description Fenced Yard
Story 1 Story
Sewer Public Sewer
Water Public
New Construction false
Schools
Elementary Schools Circle Center Grade School
Middle Schools Yorkville Middle School
High Schools Yorkville High School
School District 115, 115, 115
Others
HOA Fee Include Other
Ownership Fee Simple w/ HO Assn.
Special Listing Condition None
Read Less Info
Want to know what your home might be worth? Contact us for a FREE valuation!

Our team is ready to help you sell your home for the highest possible price ASAP
© 2024 Listings courtesy of MRED as distributed by MLS GRID. All Rights Reserved.
Bought with Lisa Wheeler • Keller Williams Infinity







