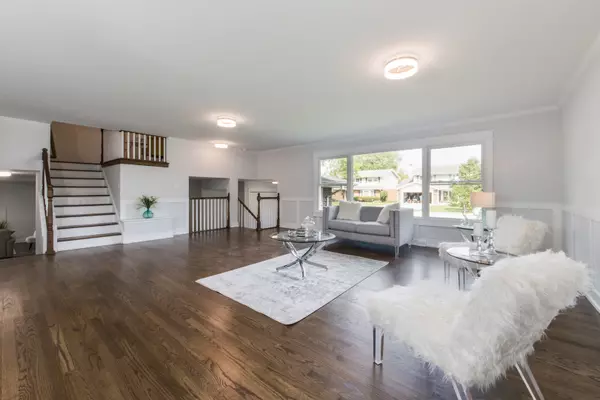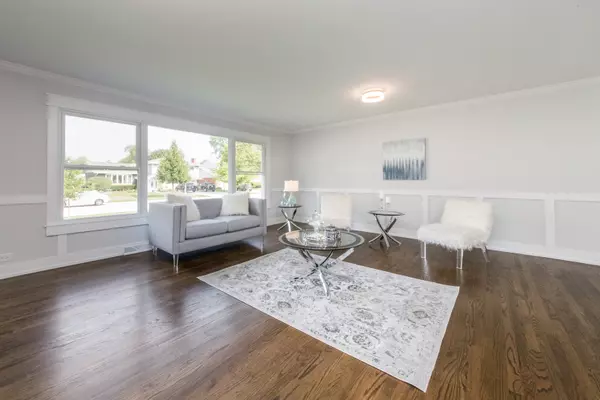$475,000
$495,000
4.0%For more information regarding the value of a property, please contact us for a free consultation.
4 Beds
2.5 Baths
2,600 SqFt
SOLD DATE : 10/30/2020
Key Details
Sold Price $475,000
Property Type Single Family Home
Sub Type Detached Single
Listing Status Sold
Purchase Type For Sale
Square Footage 2,600 sqft
Price per Sqft $182
Subdivision Green Acres
MLS Listing ID 10880382
Sold Date 10/30/20
Bedrooms 4
Full Baths 2
Half Baths 1
Year Built 1967
Annual Tax Amount $13,366
Tax Year 2018
Lot Size 8,385 Sqft
Lot Dimensions 8385
Property Description
Come check out this beautifully and fully modern remodeled split-level home located at one of the most desired Mount Prospect. This lovely home has 4 large rooms that get tons of daylight giving the home a serene vibe along with 2 1/2 baths and Finished Basement with a wet bar. The whole entire main and upper floors are hardwood floor. The main floor is an open-concept with lots of space for living room, dining room, and kitchen. All kitchen appliances are stainless steel (will be installed late September) with Carrara-Marmi Quartz Counters with a brand new kitchen hood. The cozy family room on the lower level has a walk-out to the patio. Most windows are brand new! New Furnace, New AC, New Beautiful Solid Wood Front Entrance Door, Updated Electric & Plumbing, New Light Fixtures & Finishes Throughout, Freshly Painted Top To Bottom, Move-In Ready. Drive way is sold As-Is
Location
State IL
County Cook
Community Park, Sidewalks, Street Lights, Street Paved
Rooms
Basement Full
Interior
Interior Features Bar-Wet, Hardwood Floors
Heating Natural Gas
Cooling Central Air
Fireplaces Number 1
Fireplaces Type Wood Burning
Fireplace Y
Appliance Range, Microwave, Dishwasher, Refrigerator, Washer, Dryer, Disposal, Range Hood
Laundry In Unit
Exterior
Exterior Feature Porch
Parking Features Attached
Garage Spaces 2.0
View Y/N true
Roof Type Asphalt
Building
Story Split Level
Foundation Concrete Perimeter
Sewer Public Sewer
Water Lake Michigan
New Construction false
Schools
Elementary Schools Forest View Elementary School
Middle Schools Holmes Junior High School
High Schools Prospect High School
School District 59, 59, 214
Others
HOA Fee Include None
Ownership Fee Simple
Special Listing Condition None
Read Less Info
Want to know what your home might be worth? Contact us for a FREE valuation!

Our team is ready to help you sell your home for the highest possible price ASAP
© 2024 Listings courtesy of MRED as distributed by MLS GRID. All Rights Reserved.
Bought with Nigel Gillett • Century 21 S.G.R., Inc.







