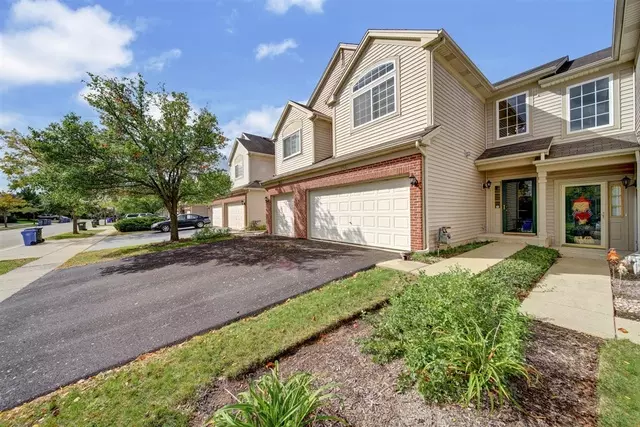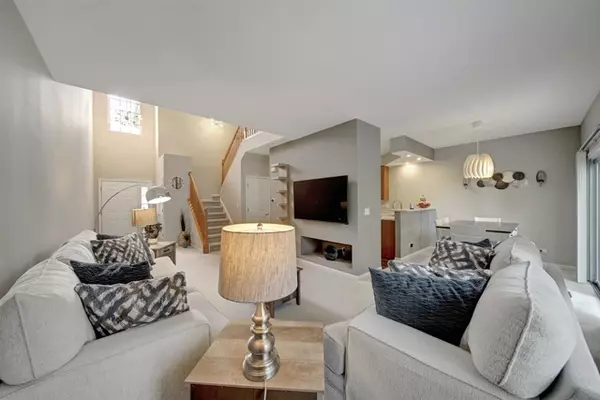$205,000
$209,900
2.3%For more information regarding the value of a property, please contact us for a free consultation.
3 Beds
2.5 Baths
SOLD DATE : 01/25/2021
Key Details
Sold Price $205,000
Property Type Townhouse
Sub Type Townhouse-2 Story
Listing Status Sold
Purchase Type For Sale
Subdivision Thornwood Grove
MLS Listing ID 10907166
Sold Date 01/25/21
Bedrooms 3
Full Baths 2
Half Baths 1
HOA Fees $169/mo
Year Built 2001
Annual Tax Amount $4,601
Tax Year 2019
Lot Dimensions COMMON
Property Description
Best 2-story, Lives like a single family but. Immaculate, spacious, sunny unit has open contemporary floor plan. Second floor has three ample bedrooms which includes master suite, bath with soaking tub & separate shower, a convenient laundry room & hall bath. Versatile first floor has volume ceilings, & large windows to allow for much natural light. sliding door to rear patio & lovely landscaped common area add summer enjoyment. The Oak trim, stair rails, doors and Aristocrat kitchen cabinets with ample storage add just the right warmth & upscale feel. Freshly painted, updated contemporary light fixtures and new AC, this move in ready. The Thornwood community provides a clubhouse, pool, tennis, basketball, volley ball courts, playgrounds for children and many social opportunities. Convenient to shopping, schools, the towns of Elgin, South Elgin and St. Charles. Top notch St Charles schools serve this area.
Location
State IL
County Kane
Rooms
Basement None
Interior
Interior Features Vaulted/Cathedral Ceilings, Laundry Hook-Up in Unit
Heating Natural Gas, Forced Air
Cooling Central Air
Fireplace N
Appliance Range, Microwave, Dishwasher, Refrigerator, Washer, Dryer, Disposal
Exterior
Exterior Feature Patio, Storms/Screens
Parking Features Attached
Garage Spaces 2.0
Community Features Bike Room/Bike Trails, Exercise Room, Park, Party Room, Sundeck, Pool, Tennis Court(s)
View Y/N true
Roof Type Asphalt
Building
Lot Description Common Grounds
Foundation Concrete Perimeter
Sewer Public Sewer
Water Public
New Construction false
Schools
Elementary Schools Corron Elementary School
Middle Schools Haines Middle School
High Schools St Charles North High School
School District 303, 303, 303
Others
Pets Allowed Cats OK, Dogs OK
HOA Fee Include Insurance,Clubhouse,Exercise Facilities,Pool,Exterior Maintenance,Lawn Care,Snow Removal,Other
Ownership Condo
Special Listing Condition None
Read Less Info
Want to know what your home might be worth? Contact us for a FREE valuation!

Our team is ready to help you sell your home for the highest possible price ASAP
© 2025 Listings courtesy of MRED as distributed by MLS GRID. All Rights Reserved.
Bought with Anthony Matas • Charles Rutenberg Realty of IL






