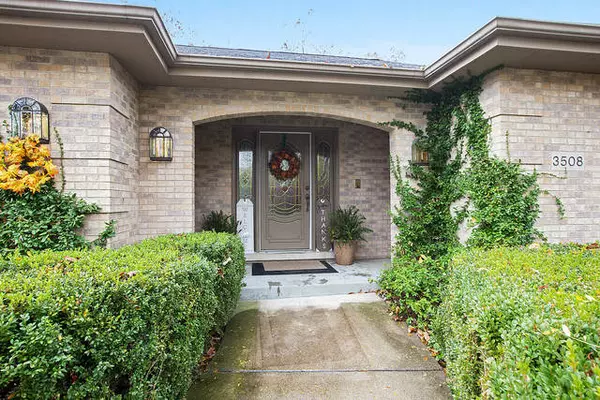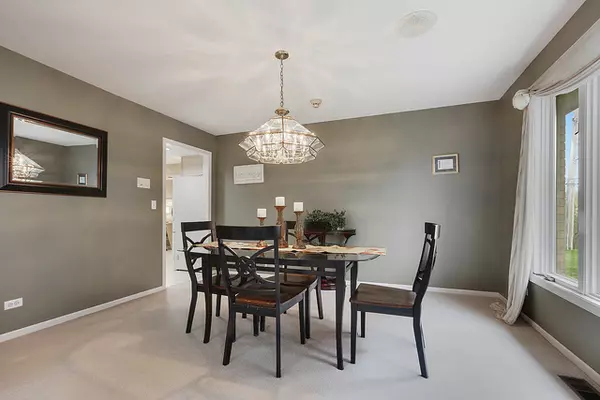$315,000
$315,000
For more information regarding the value of a property, please contact us for a free consultation.
3 Beds
2.5 Baths
2,753 SqFt
SOLD DATE : 01/22/2021
Key Details
Sold Price $315,000
Property Type Single Family Home
Sub Type Detached Single
Listing Status Sold
Purchase Type For Sale
Square Footage 2,753 sqft
Price per Sqft $114
Subdivision Lincolnshire Estates
MLS Listing ID 10918752
Sold Date 01/22/21
Style Ranch
Bedrooms 3
Full Baths 2
Half Baths 1
Year Built 1991
Annual Tax Amount $8,615
Tax Year 2019
Lot Size 9,583 Sqft
Lot Dimensions 80X120
Property Description
STUNNING SOLID BRICK RANCH - in Lincolnshire Estates - just one block from the golf course!! Over 3,500 finished sq ft of living space with a spacious open concept floor plan! This 3 BR 2.5 bath home is loaded with updates & move in ready! Guests are greeted in the oversized foyer which leads into the spacious kitchen with GRANITE counters, large island, wet bar & pantry. Open concept flows seamlessly into the family room w/ easy to use gas log fireplace/remote, overlooking your new deck with private wooded view. Family & friends dine in the formal dining room or the eat-in kitchen. Easy one-level living with convenient main floor laundry. Spacious main floor master suite w/ jacuzzi, separate shower & skylight with walk in closet! White 6-panel doors & trim throughout. Plenty of storage & even custom closet organizers! Entertain with ease with even MORE finished living space in the basement Rec Room & 2nd kitchen! NEW FURNACE in FEB, & brand new carpeting in several rooms. Irrigation system to keep your lawn the envy of the neighborhood. ***Buyer unable to obtain financing - write offers strictly AS-IS & subject to cancellation of prior. FHA appraisal already on file for $315k from December 2020- transfers to new FHA buyer saving $$$$.
Location
State IL
County Will
Community Street Paved
Rooms
Basement Partial
Interior
Interior Features Vaulted/Cathedral Ceilings, Skylight(s), First Floor Bedroom, First Floor Laundry, First Floor Full Bath, Walk-In Closet(s), Open Floorplan, Granite Counters
Heating Natural Gas, Forced Air
Cooling Central Air
Fireplaces Number 1
Fireplaces Type Gas Log
Fireplace Y
Appliance Range, Microwave, Dishwasher, Refrigerator, Washer, Dryer, Disposal, Water Softener Owned, Intercom
Exterior
Exterior Feature Deck
Parking Features Attached
Garage Spaces 2.0
View Y/N true
Roof Type Asphalt
Building
Lot Description Landscaped, Wooded, Backs to Trees/Woods
Story 1 Story
Foundation Concrete Perimeter
Sewer Public Sewer
Water Public
New Construction false
Schools
School District 201U, 201U, 201U
Others
HOA Fee Include None
Ownership Fee Simple
Special Listing Condition None
Read Less Info
Want to know what your home might be worth? Contact us for a FREE valuation!

Our team is ready to help you sell your home for the highest possible price ASAP
© 2024 Listings courtesy of MRED as distributed by MLS GRID. All Rights Reserved.
Bought with Yvonne Pelt Mason • Infiniti Properties, Inc.






