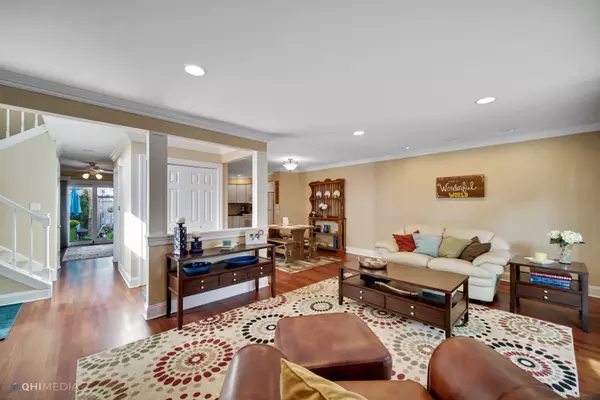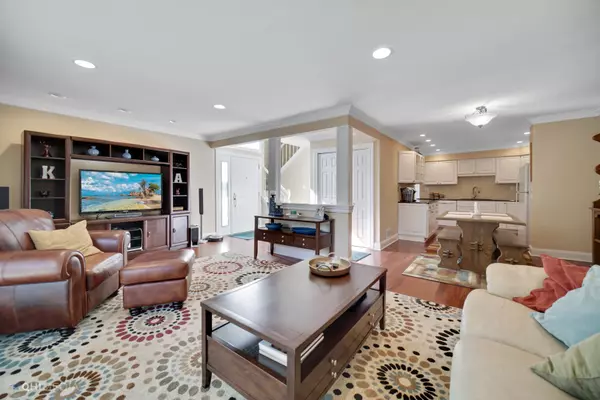$293,000
$305,000
3.9%For more information regarding the value of a property, please contact us for a free consultation.
3 Beds
2.5 Baths
1,800 SqFt
SOLD DATE : 12/29/2020
Key Details
Sold Price $293,000
Property Type Townhouse
Sub Type Townhouse-2 Story
Listing Status Sold
Purchase Type For Sale
Square Footage 1,800 sqft
Price per Sqft $162
Subdivision Colony Country
MLS Listing ID 10922458
Sold Date 12/29/20
Bedrooms 3
Full Baths 2
Half Baths 1
HOA Fees $303/mo
Year Built 1974
Annual Tax Amount $6,358
Tax Year 2019
Lot Dimensions COMMON
Property Description
Welcome to Colony Country! This gorgeous, light-filled, end unit townhome has the perfect layout. The main level boasts cherry hardwood floors throughout with elegant crown molding, and recessed lighting. Updated kitchen with white cabinets and granite countertops, and a modern powder room. Spacious, open living room that leads to patio area, and comfortable dining room leading to your private, fenced courtyard. Upstairs you will find three nicely sized bedrooms and two full bathrooms. Both bathrooms are updated with abundant light. Ample walk-in closet in the master and sliding glass door leads to your cozy balcony, perfect for morning coffee. The finished basement adds another level of living space to entertain or sit at the bar area. Laundry room and work area finish out the basement. A spot for everyone in house to be together or apart. Situated among Old Orchard Golf Course, Colony Country has plenty to offer; pools, clubhouse, exercise facilities, and privacy. Hersey High School! Plenty to do in the surrounding area; shopping, restaurants, golf, movies, and more!
Location
State IL
County Cook
Rooms
Basement Full
Interior
Interior Features Bar-Dry, Hardwood Floors, Wood Laminate Floors, Walk-In Closet(s)
Heating Natural Gas, Forced Air
Cooling Central Air
Fireplace Y
Laundry Gas Dryer Hookup, In Unit
Exterior
Exterior Feature Balcony, Patio, Porch, Storms/Screens
Parking Features Attached
Garage Spaces 1.0
View Y/N true
Roof Type Asphalt
Building
Lot Description Fenced Yard
Foundation Concrete Perimeter
Sewer Public Sewer
Water Lake Michigan
New Construction false
Schools
Elementary Schools Dwight D Eisenhower Elementary S
Middle Schools Macarthur Middle School
High Schools John Hersey High School
School District 23, 23, 214
Others
Pets Allowed Cats OK, Dogs OK
HOA Fee Include Parking,Insurance,Clubhouse,Exercise Facilities,Pool,Exterior Maintenance,Lawn Care,Scavenger,Snow Removal
Ownership Condo
Special Listing Condition None
Read Less Info
Want to know what your home might be worth? Contact us for a FREE valuation!

Our team is ready to help you sell your home for the highest possible price ASAP
© 2024 Listings courtesy of MRED as distributed by MLS GRID. All Rights Reserved.
Bought with Abby Powell • Dream Town Realty






