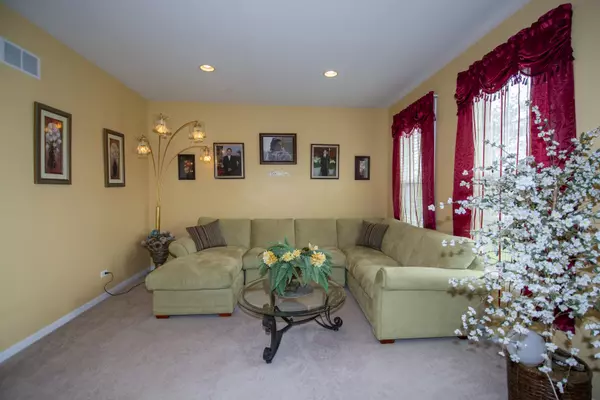$385,000
$399,900
3.7%For more information regarding the value of a property, please contact us for a free consultation.
5 Beds
3.5 Baths
3,361 SqFt
SOLD DATE : 01/25/2021
Key Details
Sold Price $385,000
Property Type Single Family Home
Sub Type Detached Single
Listing Status Sold
Purchase Type For Sale
Square Footage 3,361 sqft
Price per Sqft $114
Subdivision Tanner Trails
MLS Listing ID 10928724
Sold Date 01/25/21
Style Georgian
Bedrooms 5
Full Baths 3
Half Baths 1
HOA Fees $15/qua
Year Built 2006
Annual Tax Amount $10,886
Tax Year 2018
Lot Size 0.420 Acres
Lot Dimensions 18253
Property Description
This gorgeous Faganel semi-custom home is located in Tanner Trails of North Aurora and features a partially-finished basement and a fantastic lot. Welcome to the Gailsburg III model which features an open floor-plan and award winning layout. The home features a traditional living room and dining room plus a huge double-story family room with a dramatic fireplace and side windows. This flows into the large kitchen with cherry cabinets, granite countertops, stainless steel appliances, a large pantry and an added family workstation. The first floor also features a large office or flex 5th bedroom. Upstairs, the home features 3 full bathrooms including a huge master suite with tray ceiling and sitting area. The master bathroom boasts a large soaking tub and his-and-hers vanities plus a giant walk-in closet. The second bedroom includes a private bathroom and walk in closet. The third and fourth bedrooms share a guest bathroom and are located on the other side of the home for privacy. This home features a new partially-finished basement with tons of extra space. The home also has one of the best lots in the subdivision - extra deep and next to the bike bath so there's easy access to miles of hiking/biking trails. The owners have also built a custom brick paver patio with built-in fire pit. Additional features include a spacious 3-car garage and dramatic brick front. Come check this beautiful home out today!
Location
State IL
County Kane
Rooms
Basement Full
Interior
Interior Features Vaulted/Cathedral Ceilings, Hardwood Floors, First Floor Bedroom, First Floor Laundry, Walk-In Closet(s)
Heating Natural Gas
Cooling Central Air
Fireplaces Number 1
Fireplaces Type Gas Log
Fireplace Y
Appliance Double Oven, Microwave, Dishwasher
Exterior
Exterior Feature Brick Paver Patio, Fire Pit
Parking Features Attached
Garage Spaces 3.0
View Y/N true
Roof Type Asphalt
Building
Lot Description Landscaped, Park Adjacent
Story 2 Stories
Foundation Concrete Perimeter
Sewer Public Sewer
Water Public
New Construction false
Schools
School District 129, 129, 129
Others
HOA Fee Include None
Ownership Fee Simple
Special Listing Condition None
Read Less Info
Want to know what your home might be worth? Contact us for a FREE valuation!

Our team is ready to help you sell your home for the highest possible price ASAP
© 2024 Listings courtesy of MRED as distributed by MLS GRID. All Rights Reserved.
Bought with Nicole Kneeland-Woods • Keller Williams Infinity







