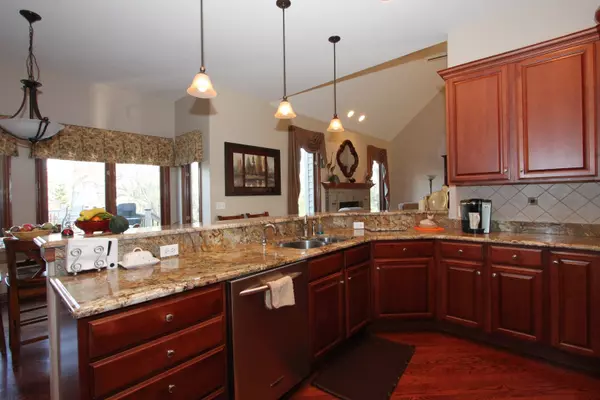$370,000
$343,000
7.9%For more information regarding the value of a property, please contact us for a free consultation.
3 Beds
2.5 Baths
2,260 SqFt
SOLD DATE : 12/18/2020
Key Details
Sold Price $370,000
Property Type Single Family Home
Sub Type Detached Single
Listing Status Sold
Purchase Type For Sale
Square Footage 2,260 sqft
Price per Sqft $163
Subdivision Preservation Oaks
MLS Listing ID 10933011
Sold Date 12/18/20
Style Ranch
Bedrooms 3
Full Baths 2
Half Baths 1
HOA Fees $25/ann
Year Built 2006
Annual Tax Amount $7,525
Tax Year 2019
Lot Size 1.010 Acres
Lot Dimensions 43996
Property Description
Escape to the serene and tranquil setting of Preservation Oaks, in Richmond, Illinois, easily commutable to the corporate headquarters of some of the country's largest Fortune 500 companies in both Illinois and Wisconsin. This Executive, Expanded Ranch boasts everything you could imagine in modern luxury and convenience in a large home footprint on an beautiful, rolling acre with mature trees and beautiful scenery with sprinkler irrigation. The area is surrounded with incredible things to do, including Chain of the Lakes State Park, hundreds of acres of Forest Preserves, Gander Mountain, the Fox River, all the while close to civilization for shopping, restaurants, theaters, etc. This home truly offers the best of all worlds. 2,300 square foot ranch with large rooms, soaring, vaulted ceilings, fireplace, highly updated kitchen with granite wrap around breakfast bar, instant piping-hot water dispenser, and separate eating area overlooking the breathtaking backyard with large deck and private in-ground swimming pool. 3 season screened in sunroom attached to deck, with loads of under deck storage. Master suite with enormous dual walk-in closets, opens to large, luxury master bath. All bedrooms have large walk-in closets. Enormous, wide-open, extra-tall ceiling, unfinished English basement with bathroom rough-in, ready for your decorating ideas. House features stunning hardwood floors, lush carpeting in the living areas, instant whole-house hot water on demand, heated 3 car garage with built-in cabinet storage, large driveway with side parking apron, whole-house generator, way too much else to list separately.
Location
State IL
County Mc Henry
Community Street Lights, Street Paved
Rooms
Basement Full, English
Interior
Interior Features Vaulted/Cathedral Ceilings, Hardwood Floors, First Floor Bedroom, First Floor Laundry, First Floor Full Bath, Built-in Features, Walk-In Closet(s), Open Floorplan, Some Carpeting, Some Wood Floors, Drapes/Blinds, Granite Counters
Heating Natural Gas, Forced Air
Cooling Central Air
Fireplaces Number 1
Fireplace Y
Laundry In Unit
Exterior
Exterior Feature Deck, Patio, Porch, Porch Screened, In Ground Pool, Workshop
Parking Features Attached
Garage Spaces 3.0
Pool in ground pool
View Y/N true
Roof Type Asphalt
Building
Lot Description Cul-De-Sac, Landscaped, Wooded, Mature Trees, Views
Story 1 Story
Foundation Concrete Perimeter
Sewer Septic-Private
Water Private Well
New Construction false
Schools
Elementary Schools Richmond Grade School
Middle Schools Nippersink Middle School
High Schools Richmond-Burton Community High S
School District 2, 2, 157
Others
HOA Fee Include Insurance
Ownership Fee Simple
Special Listing Condition None
Read Less Info
Want to know what your home might be worth? Contact us for a FREE valuation!

Our team is ready to help you sell your home for the highest possible price ASAP
© 2024 Listings courtesy of MRED as distributed by MLS GRID. All Rights Reserved.
Bought with Michael Gobber • Century 21 Affiliated






