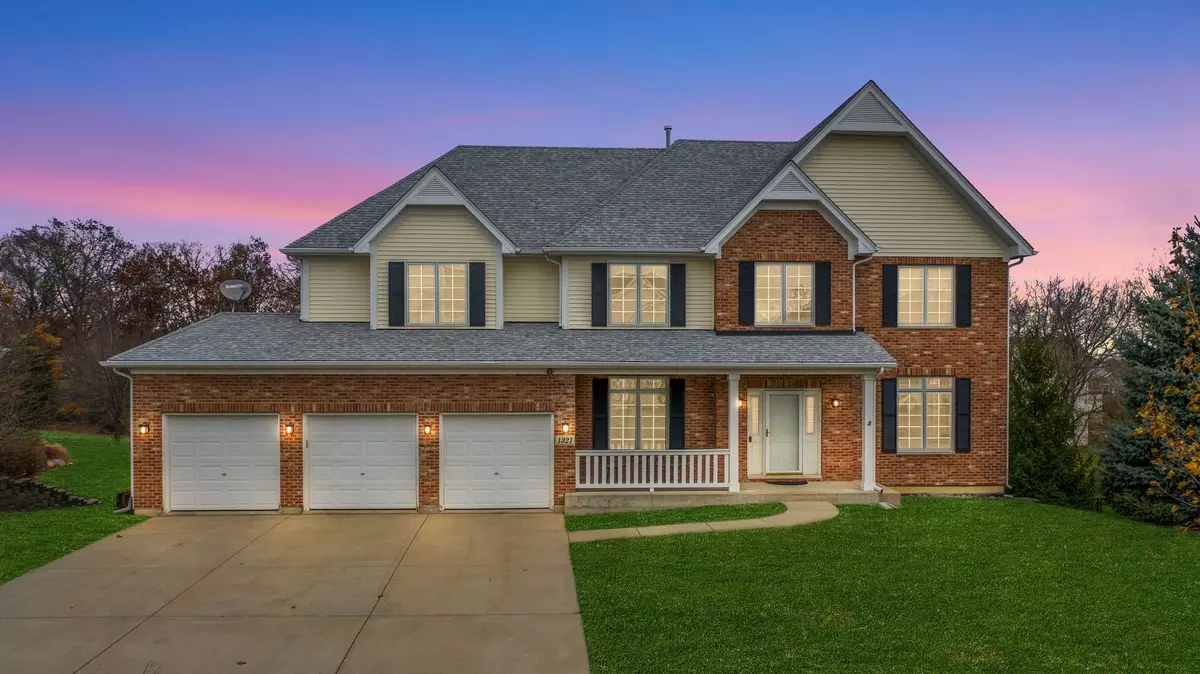$425,000
$430,000
1.2%For more information regarding the value of a property, please contact us for a free consultation.
4 Beds
3.5 Baths
3,513 SqFt
SOLD DATE : 12/22/2020
Key Details
Sold Price $425,000
Property Type Single Family Home
Sub Type Detached Single
Listing Status Sold
Purchase Type For Sale
Square Footage 3,513 sqft
Price per Sqft $120
Subdivision Hunters Ridge
MLS Listing ID 10935185
Sold Date 12/22/20
Bedrooms 4
Full Baths 3
Half Baths 1
Year Built 2004
Annual Tax Amount $12,281
Tax Year 2019
Lot Size 0.549 Acres
Lot Dimensions 23954
Property Description
Amazing opportunity to own this beautiful 2-Story home in Hunters Ridge! This home has so much to offer ~ 4 Spacious bedrooms ~ 3 1/2 baths ~ eat in kitchen w/ island ~ S/S appliances ~ private office w/ built in desk ~ formal dining room ~ formal living room ~ dual staircases ~ family room w/ gas fireplace ~ master suite w/ sitting room ~ master bath w/ jetted tub ~ 4th bedroom w/ private bath & dual closets ~ large 2nd bath ~ new carpet thru-out (2018) ~ new interior paint within last 2yrs (except master bedroom/bathroom) ~ recessed lighting ~ lots and lots of closet space ~ 3 car garage ~ concrete driveway ~ deck ~ patio ~ porch ~ walk out basement ~ premium lot ~ park, walking paths & Disc golf nearby. Close to shopping, dining and expressway. Check out the property showcase/3D tour on the virtual tour link.
Location
State IL
County Cook
Community Curbs, Street Lights, Street Paved
Rooms
Basement Full, Walkout
Interior
Interior Features Vaulted/Cathedral Ceilings, First Floor Laundry, Walk-In Closet(s)
Heating Natural Gas, Forced Air
Cooling Central Air
Fireplaces Number 1
Fireplaces Type Gas Log
Fireplace Y
Appliance Range, Microwave, Dishwasher, Refrigerator, Washer, Dryer, Stainless Steel Appliance(s)
Laundry In Unit
Exterior
Exterior Feature Deck, Patio, Porch, Storms/Screens
Parking Features Attached
Garage Spaces 3.0
View Y/N true
Roof Type Asphalt
Building
Lot Description Mature Trees
Story 2 Stories
Foundation Concrete Perimeter
Sewer Public Sewer
Water Lake Michigan
New Construction false
Schools
Elementary Schools Timber Trails Elementary School
Middle Schools Larsen Middle School
High Schools Elgin High School
School District 46, 46, 46
Others
HOA Fee Include None
Ownership Fee Simple
Special Listing Condition None
Read Less Info
Want to know what your home might be worth? Contact us for a FREE valuation!

Our team is ready to help you sell your home for the highest possible price ASAP
© 2025 Listings courtesy of MRED as distributed by MLS GRID. All Rights Reserved.
Bought with Urmish Patel • Oakwood Development Corporation






