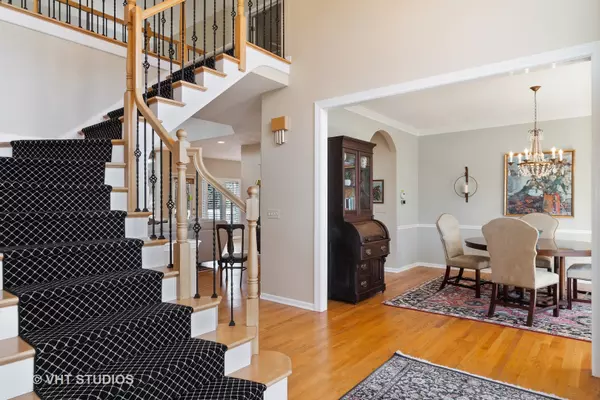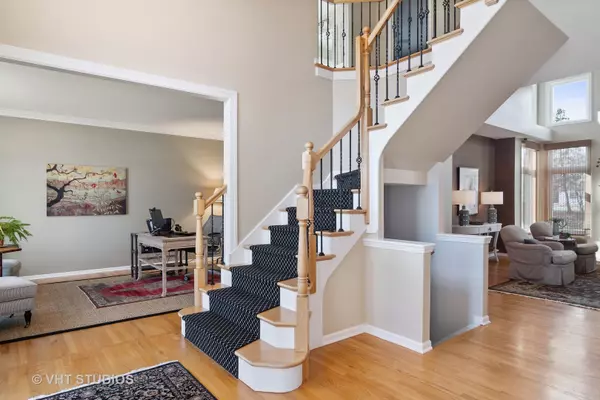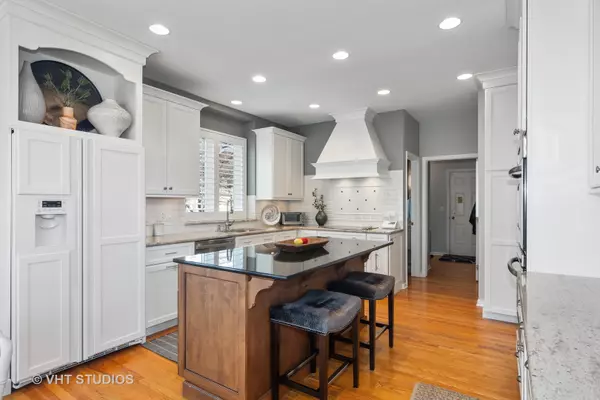$565,000
$569,000
0.7%For more information regarding the value of a property, please contact us for a free consultation.
6 Beds
3.5 Baths
3,160 SqFt
SOLD DATE : 01/08/2021
Key Details
Sold Price $565,000
Property Type Single Family Home
Sub Type Detached Single
Listing Status Sold
Purchase Type For Sale
Square Footage 3,160 sqft
Price per Sqft $178
Subdivision Stonebridge
MLS Listing ID 10928449
Sold Date 01/08/21
Style Traditional
Bedrooms 6
Full Baths 3
Half Baths 1
HOA Fees $71/qua
Year Built 1994
Annual Tax Amount $12,475
Tax Year 2019
Lot Dimensions 101X196
Property Description
THIS ONE JUST FEELS LIKE HOME! Light and bright, open and inviting, casual and comfortable...and with all the right spaces! Located on a quiet .43 acre cul-de-sac lot, this Stonebridge beauty checks every box. You'll love the dramatic 2-story family room with cozy fireplace and loads of oversized, stacked windows. It flows easily into the updated gourmet kitchen with clean white cabinets, custom back splash, stainless steel appliances, and sleek granite counter tops. The wide open floor plan is an entertainer's dream! The first floor den is a quiet retreat for work or relaxation. Lots of quality updates and upgrades make it completely turn key. Hardwood floors span the majority of the main level. Plantation shutters and custom window treatments adorn every window. Thick crown moldings. Crisp white trim and 6-panel doors. All newer windows (2017/2018). Newer a/c (2016). Newer roof (2014). Exterior painted 2019, including garage doors. The party-sized deck was restained in 2020 and makes outdoor entertaining a breeze. All the lush landscaping gives you color in every season. The finished basement with full bath, TWO additional bedrooms, and huge rec area was done "right" - and it provides a surprising amount of well organized storage space, too. Minutes to I-88 and the Rte 59 train. Award winning Dist 204 schools are right in the neighborhood. Metea Valley High is just down the road. Come enjoy the wonderful quality of life that Stonebridge has to offer. Welcome home!
Location
State IL
County Du Page
Rooms
Basement Full
Interior
Interior Features Vaulted/Cathedral Ceilings, Hardwood Floors, First Floor Laundry
Heating Natural Gas, Forced Air
Cooling Central Air
Fireplaces Number 1
Fireplaces Type Gas Log
Fireplace Y
Appliance Double Oven, Microwave, Dishwasher, Refrigerator, Washer, Dryer, Disposal, Cooktop, Range Hood
Exterior
Exterior Feature Deck
Parking Features Attached
Garage Spaces 3.0
View Y/N true
Roof Type Asphalt
Building
Lot Description Cul-De-Sac, Landscaped
Story 2 Stories
Foundation Concrete Perimeter
Sewer Public Sewer
Water Public
New Construction false
Schools
Elementary Schools Brooks Elementary School
Middle Schools Granger Middle School
High Schools Metea Valley High School
School District 204, 204, 204
Others
HOA Fee Include Insurance,Security
Ownership Fee Simple w/ HO Assn.
Special Listing Condition None
Read Less Info
Want to know what your home might be worth? Contact us for a FREE valuation!

Our team is ready to help you sell your home for the highest possible price ASAP
© 2024 Listings courtesy of MRED as distributed by MLS GRID. All Rights Reserved.
Bought with Susan Kalina • Karen Douglas Realty







