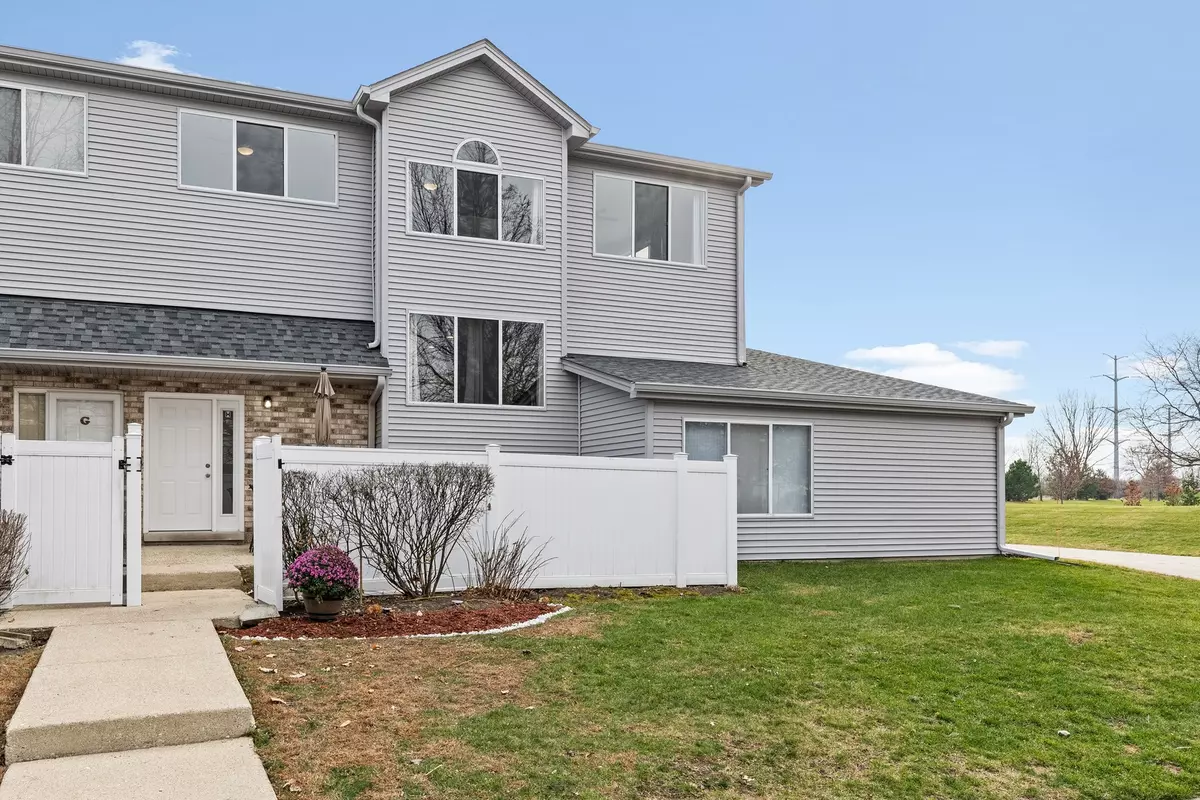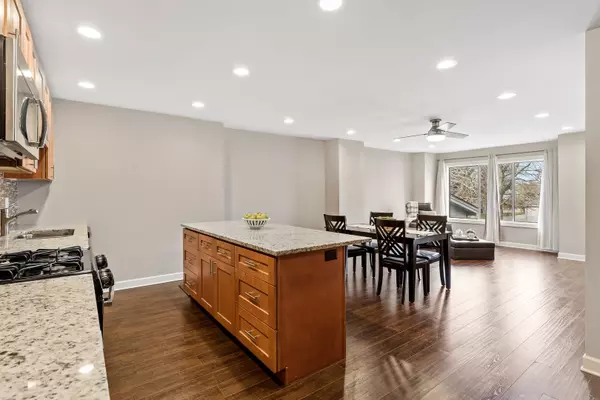$230,000
$235,000
2.1%For more information regarding the value of a property, please contact us for a free consultation.
3 Beds
2.5 Baths
2,227 SqFt
SOLD DATE : 02/01/2021
Key Details
Sold Price $230,000
Property Type Townhouse
Sub Type Townhouse-TriLevel
Listing Status Sold
Purchase Type For Sale
Square Footage 2,227 sqft
Price per Sqft $103
MLS Listing ID 10921383
Sold Date 02/01/21
Bedrooms 3
Full Baths 2
Half Baths 1
HOA Fees $440/mo
Year Built 1989
Annual Tax Amount $4,246
Tax Year 2019
Lot Dimensions COMMON
Property Description
This beautiful maintenance free community is located in the award-winning Naperville 204 School District. Conveniently close to everything, minutes from lots of fine dining restaurants, shopping centers including Fox Valley Mall. Easy access to I88 Expressway, Train and Bus stations. This end of unit 3-bedroom, 2.1 bath home is comfortably located in a quiet circle of homes very close to Schools. Some nice features Included: Spacious 3 story, Open floor plan and 2 car garage, wood laminate floors throughout the house, finished lower level English basement, Master bedroom with two large walk-in closets & private master bath with separate shower. Two additional generously sized bedrooms are located on the second level with an additional full bathroom. On the main level enjoy a large kitchen with granite countertops, spacious center island, where you'll appreciate the abundance of cabinetry, prep space and stainless-steel appliances. A spacious Dining/Living room Combo where relaxing and entertaining is done with ease. Huge in-unit laundry room with enough space to accommodate a Mud room too. New Roof, Siding, Gutters and entire interior freshly painted. Townhome living at its best, move in ready! House has no sign.
Location
State IL
County Du Page
Rooms
Basement English
Interior
Interior Features Wood Laminate Floors, Laundry Hook-Up in Unit, Walk-In Closet(s), Open Floorplan, Dining Combo, Granite Counters
Heating Forced Air
Cooling Central Air
Fireplace N
Laundry Gas Dryer Hookup, In Unit, Sink
Exterior
Exterior Feature Patio, End Unit
Parking Features Attached
Garage Spaces 2.0
View Y/N true
Building
Sewer Public Sewer
Water Public
New Construction false
Schools
School District 204, 204, 204
Others
Pets Allowed Cats OK, Dogs OK
HOA Fee Include Water,Parking,Insurance,Exterior Maintenance,Lawn Care,Scavenger,Snow Removal
Ownership Condo
Special Listing Condition None
Read Less Info
Want to know what your home might be worth? Contact us for a FREE valuation!

Our team is ready to help you sell your home for the highest possible price ASAP
© 2024 Listings courtesy of MRED as distributed by MLS GRID. All Rights Reserved.
Bought with Marie Simandl • Platinum Partners Realtors







