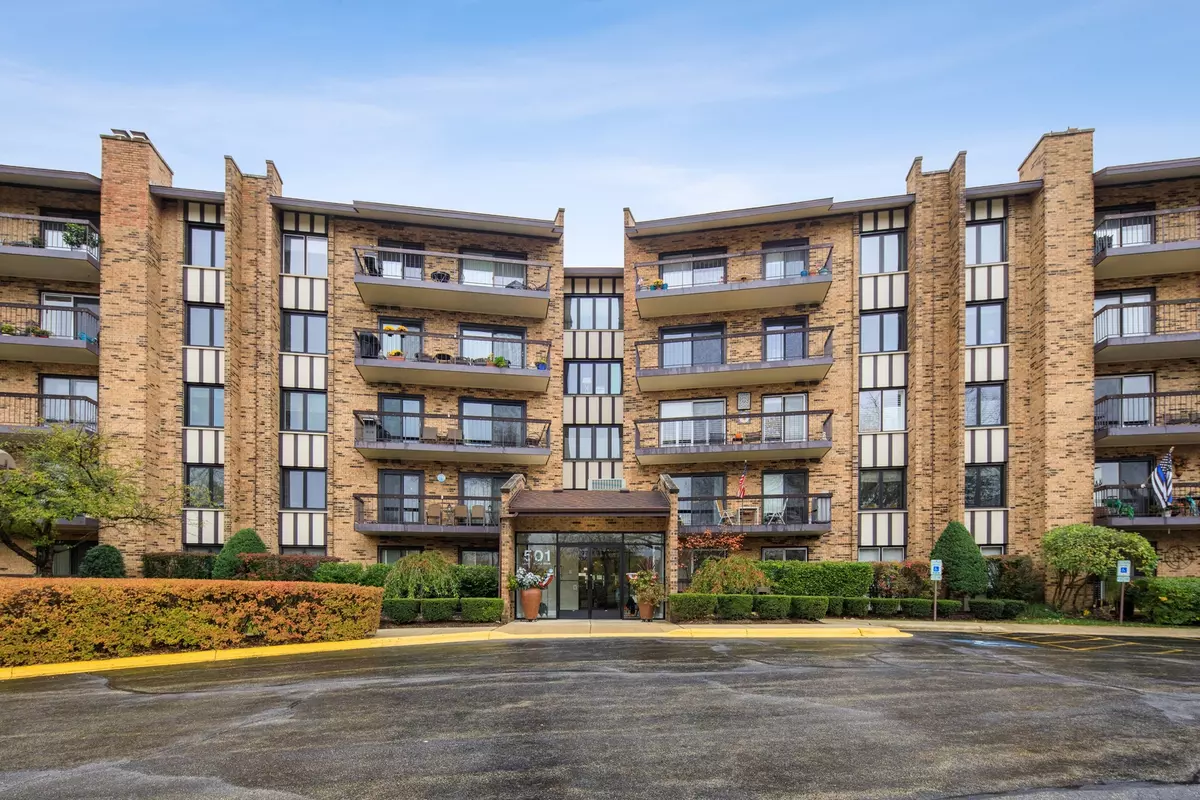$192,000
$195,000
1.5%For more information regarding the value of a property, please contact us for a free consultation.
2 Beds
2 Baths
1,450 SqFt
SOLD DATE : 02/12/2021
Key Details
Sold Price $192,000
Property Type Condo
Sub Type Condo
Listing Status Sold
Purchase Type For Sale
Square Footage 1,450 sqft
Price per Sqft $132
Subdivision Lake Hinsdale Village
MLS Listing ID 10918904
Sold Date 02/12/21
Bedrooms 2
Full Baths 2
HOA Fees $514/mo
Year Built 1979
Annual Tax Amount $2,812
Tax Year 2019
Lot Dimensions COMMON
Property Description
Lake Hinsdale Village has it all~ carefree lifestyle, Clubhouse, pool, tennis courts, paddle boats, fishing, walking paths ,playground and breathtaking landscaped grounds! Lake Hinsdale Village is your Resort in the Western Suburbs!! Original Owners enjoyed living here for years, now it's your turn, just bring your ideas to make it your own! PRICED TO BE UPDATED TO YOUR TASTE, A REAL OPPORTUNITY!! Convenient first floor location, the side door could be your private exit, steps from the storage room, mailbox and party room, with no elevators to wait for!! This is the perfect Season to enjoy the corner fireplace. The large balcony is your Spring and Summer retreat, perfect spot to experience remarkable Sunsets! A friendly, well maintained building has recently updated all the hallways, entry and party room. Hurry to see!
Location
State IL
County Du Page
Rooms
Basement None
Interior
Interior Features Elevator, First Floor Bedroom, First Floor Laundry, First Floor Full Bath, Laundry Hook-Up in Unit, Storage, Walk-In Closet(s), Some Carpeting, Drapes/Blinds, Lobby
Heating Electric, Forced Air
Cooling Central Air
Fireplaces Number 1
Fireplaces Type Gas Log
Fireplace Y
Appliance Range, Microwave, Dishwasher, Refrigerator, Washer, Dryer
Laundry Electric Dryer Hookup, In Unit
Exterior
Exterior Feature Balcony, In Ground Pool, Storms/Screens, Cable Access
Parking Features Attached
Garage Spaces 1.0
Pool in ground pool
Community Features Boat Dock, Elevator(s), Exercise Room, Storage, Health Club, On Site Manager/Engineer, Park, Party Room, Sundeck, Pool, Security Door Lock(s), Tennis Court(s), Ceiling Fan, Clubhouse, Elevator(s), Public Bus, Picnic Area, School Bus
View Y/N true
Building
Lot Description Common Grounds, Landscaped, Outdoor Lighting, Sidewalks, Streetlights
Sewer Public Sewer
Water Lake Michigan
New Construction false
Schools
Elementary Schools Maercker Elementary School
Middle Schools Westview Hills Middle School
High Schools Hinsdale South High School
School District 60, 60, 86
Others
Pets Allowed No
HOA Fee Include Water,Parking,Insurance,Clubhouse,Exercise Facilities,Pool,Exterior Maintenance,Lawn Care,Scavenger,Snow Removal
Ownership Condo
Special Listing Condition None
Read Less Info
Want to know what your home might be worth? Contact us for a FREE valuation!

Our team is ready to help you sell your home for the highest possible price ASAP
© 2024 Listings courtesy of MRED as distributed by MLS GRID. All Rights Reserved.
Bought with Kimberly Heller • Baird & Warner






