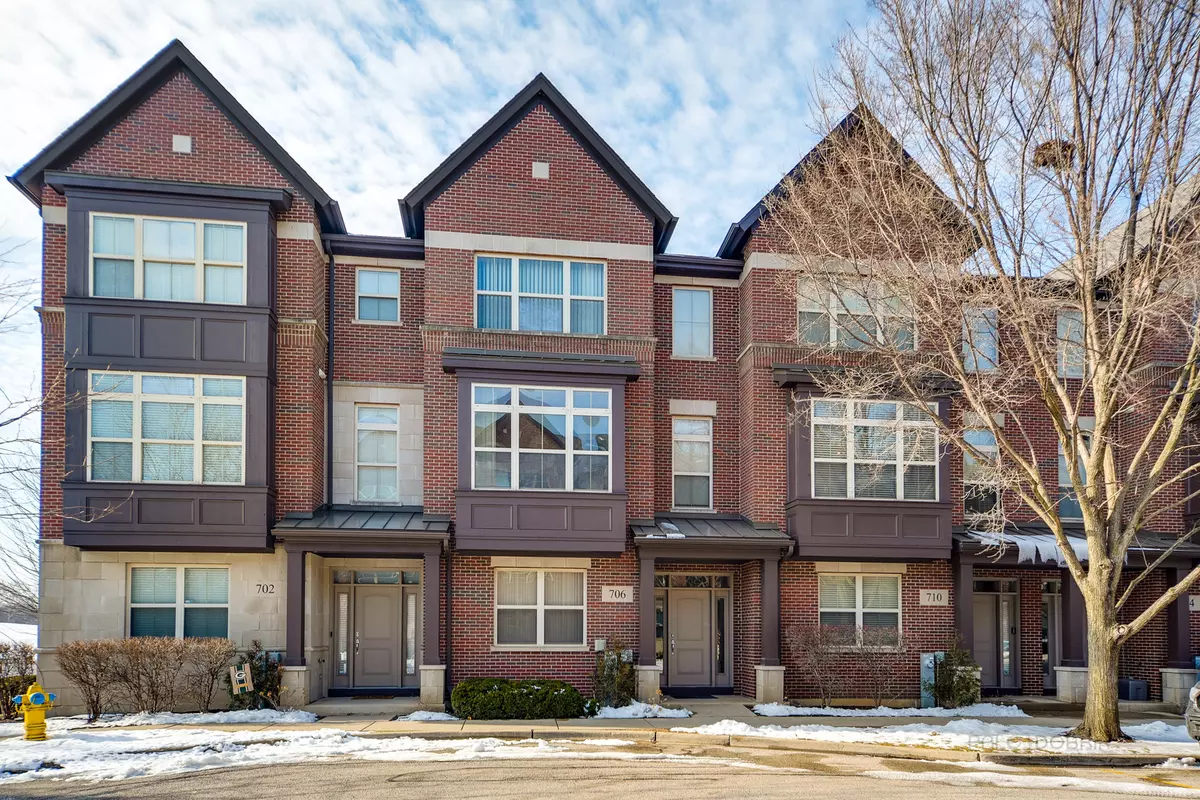$336,000
$349,900
4.0%For more information regarding the value of a property, please contact us for a free consultation.
3 Beds
2.5 Baths
2,087 SqFt
SOLD DATE : 03/22/2021
Key Details
Sold Price $336,000
Property Type Townhouse
Sub Type T3-Townhouse 3+ Stories
Listing Status Sold
Purchase Type For Sale
Square Footage 2,087 sqft
Price per Sqft $160
Subdivision Aspen Pointe
MLS Listing ID 10970125
Sold Date 03/22/21
Bedrooms 3
Full Baths 2
Half Baths 1
HOA Fees $182/mo
Year Built 2006
Annual Tax Amount $8,892
Tax Year 2019
Lot Dimensions 1289
Property Description
Begin making memories in your striking, updated 3 bedroom, 2.1 bath townhome conveniently located near Hawthorn Mall providing a profusion of restaurants and shopping. Vernon Hills Park District, schools, and interstate access located nearby as well! Walk into your new home and be welcomed by your cozy living room that can also serve as an office/bonus room on main level. Second level provides gourmet kitchen boasting gorgeous quartz countertops, island with breakfast bar, stainless steel appliances, and abundance of cabinetry. Gather in your serene dining room and fall in love with your spacious family room providing exterior access to your sun-filled balcony. Half bath finishes second level. Escape to your relaxing master bedroom featuring updated ensuite and large walk-in closet. Two additional bedrooms and full bath complete third level. Attached garage and laundry in unit! This home is in wonderful condition and has everything you need! DON'T MISS OUT!!!
Location
State IL
County Lake
Rooms
Basement None
Interior
Interior Features Laundry Hook-Up in Unit, Walk-In Closet(s)
Heating Natural Gas, Forced Air
Cooling Central Air
Fireplace Y
Appliance Range, Microwave, Dishwasher, Refrigerator, Washer, Dryer, Disposal, Stainless Steel Appliance(s)
Laundry In Unit, Laundry Closet
Exterior
Exterior Feature Balcony, Storms/Screens
Parking Features Attached
Garage Spaces 2.0
View Y/N true
Roof Type Shake
Building
Lot Description Common Grounds, Landscaped
Sewer Public Sewer
Water Public
New Construction false
Schools
Elementary Schools Aspen Elementary School
Middle Schools Hawthorn Middle School South
High Schools Vernon Hills High School
School District 73, 73, 128
Others
Pets Allowed Cats OK, Dogs OK, Number Limit
HOA Fee Include Insurance,Exterior Maintenance,Lawn Care,Snow Removal
Ownership Fee Simple w/ HO Assn.
Special Listing Condition None
Read Less Info
Want to know what your home might be worth? Contact us for a FREE valuation!

Our team is ready to help you sell your home for the highest possible price ASAP
© 2025 Listings courtesy of MRED as distributed by MLS GRID. All Rights Reserved.
Bought with Iryna Dzhudzhuk • Century 21 Universal






