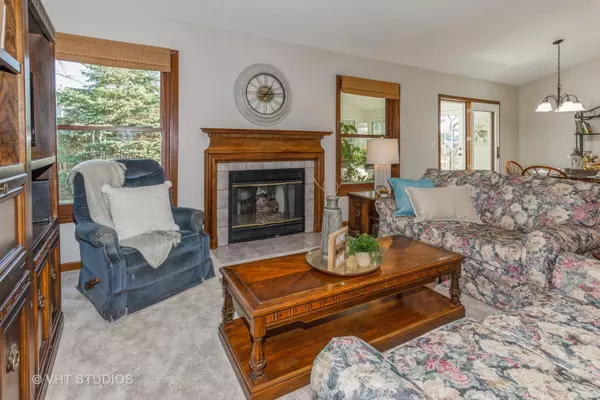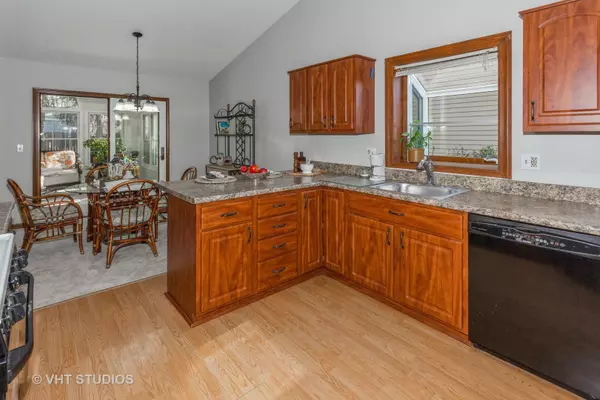$292,500
$299,900
2.5%For more information regarding the value of a property, please contact us for a free consultation.
3 Beds
2 Baths
1,614 SqFt
SOLD DATE : 02/03/2021
Key Details
Sold Price $292,500
Property Type Single Family Home
Sub Type Detached Single
Listing Status Sold
Purchase Type For Sale
Square Footage 1,614 sqft
Price per Sqft $181
Subdivision Hunters Ridge
MLS Listing ID 10947839
Sold Date 02/03/21
Style Ranch
Bedrooms 3
Full Baths 2
Year Built 1989
Annual Tax Amount $5,348
Tax Year 2019
Lot Size 7,840 Sqft
Lot Dimensions 7841
Property Description
One-level living Ranch home AND affordable for your fixed budget. This serious seller painted the ENTIRE interior and installed ALL NEW carpet. Even NEW updated flooring was installed at the entry Foyer. Enjoy a wonderfully open floor plan enhanced by a cathedral ceiling spanning across the Living Room into the Kitchen & Dining Room. The Kitchen has upgraded cherry-stained cabinets vs. the typical builder grade oak cabinets found in other Hunter's Ridge homes. Seeking lots of light? Bask in the FOUR-season Sunroom YEAR-round or escape to the paver patio. The exposed finished stairway leads to a FULL Basement just waiting to be finished to your liking. The Master Bedroom has a walk-in closet and a private FULL Bathroom with a cheerful bright window. Both guest Bedrooms are amply sized to fit multiple pieces of furniture or perfect for a full-time home office. The attached Garage conveniently opens to the back-landing leading into the Kitchen. FINAAALLY! Only a short distance carrying shopping bags to where they need to be unloaded. The Laundry closet is discreetly located on the Main level so no schlepping loads up and down Basement stairs for that persistent chore. Just enough yard to enjoy but not spend all weekend maintaining it. This home is located towards the end of a cul-de-sac street which gives access to an adjacent wide-open field. Walk about 1 block to access a common path that shortcuts to SD204's Gombert Elementary School, a playground and expansive Ridge Park including 2 baseball fields. Just down Montgomery Road is the neighborhood shopping center with life amenity businesses and casual culinary options. Minutes to Rt. 59 shopping & dining as well. Need to mention it again: this home attends highly acclaimed School District 204. Recent updates include Roof, siding and HVAC.
Location
State IL
County Du Page
Community Park, Curbs, Sidewalks, Street Lights, Street Paved
Rooms
Basement Full
Interior
Interior Features Vaulted/Cathedral Ceilings, First Floor Bedroom, First Floor Laundry, First Floor Full Bath, Walk-In Closet(s), Open Floorplan, Some Wall-To-Wall Cp
Heating Natural Gas, Forced Air
Cooling Central Air
Fireplaces Number 1
Fireplaces Type Gas Log, Gas Starter, Masonry
Fireplace Y
Appliance Range, Microwave, Dishwasher, Refrigerator, Washer, Dryer, Disposal, Gas Cooktop, Gas Oven
Laundry Gas Dryer Hookup, Electric Dryer Hookup, In Unit, Laundry Closet
Exterior
Exterior Feature Patio, Storms/Screens
Parking Features Attached
Garage Spaces 2.0
View Y/N true
Roof Type Asphalt
Building
Story 1 Story
Foundation Concrete Perimeter
Sewer Public Sewer
Water Public
New Construction false
Schools
Elementary Schools Gombert Elementary School
Middle Schools Still Middle School
High Schools Waubonsie Valley High School
School District 204, 204, 204
Others
HOA Fee Include None
Ownership Fee Simple w/ HO Assn.
Special Listing Condition None
Read Less Info
Want to know what your home might be worth? Contact us for a FREE valuation!

Our team is ready to help you sell your home for the highest possible price ASAP
© 2024 Listings courtesy of MRED as distributed by MLS GRID. All Rights Reserved.
Bought with Judy Bruscianelli • Baird & Warner







